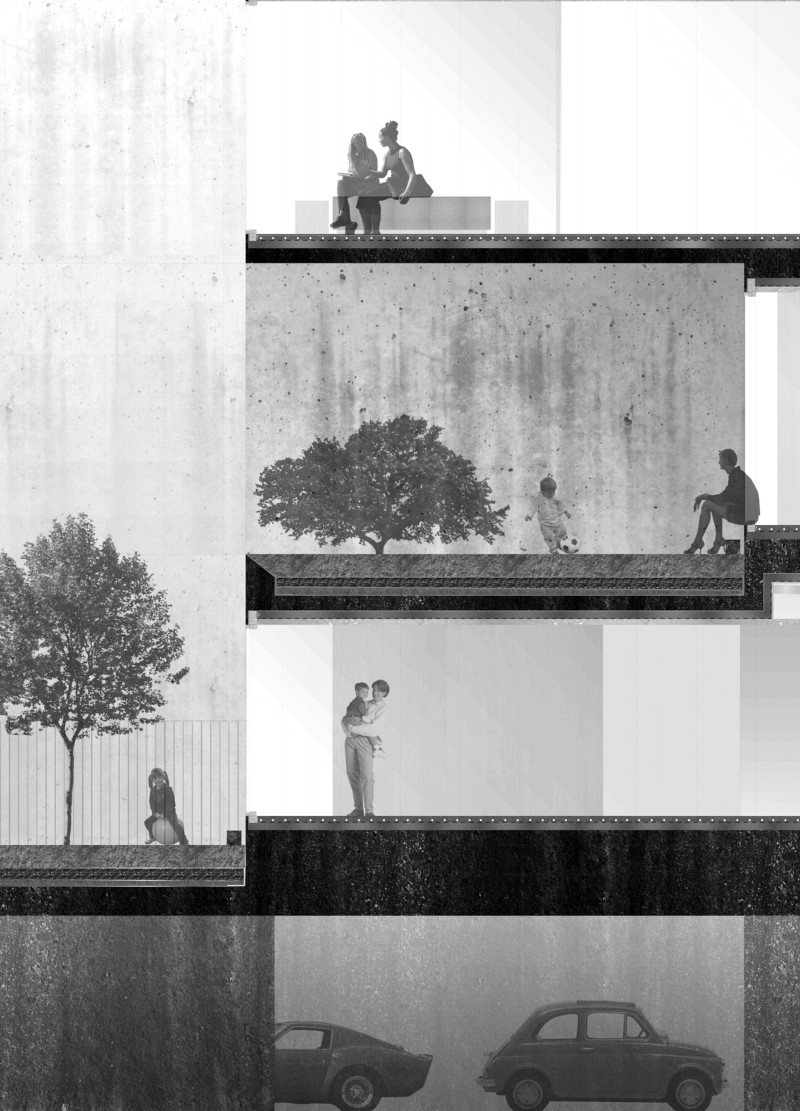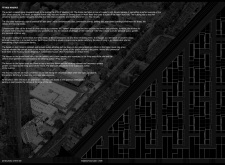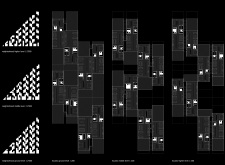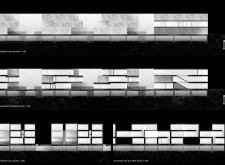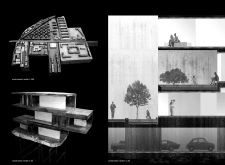5 key facts about this project
The primary function of the Tetris Houses is to accommodate residential living alongside commercial opportunities, thereby enhancing the vibrancy of the urban fabric. The project's layout incorporates significant features such as double gardens and offset housing volumes, achieving a balance between communal engagement and individual privacy. By facilitating both living and retail spaces within a cohesive environment, this design serves to enrich community life in a densely populated location.
One of the distinguishing aspects of this project is its emphasis on adaptive reuse and integration of natural elements. The design thoughtfully incorporates gardens and green spaces that blend with the built environment, promoting ecological sustainability and enhancing the quality of life for residents. The segmented private gardens, directly connected to living and sleeping quarters, create distinct outdoor experiences that cater to the varied needs of occupants.
Another unique characteristic is the thoughtful circulation paths strategically placed throughout the development. These narrow alleys encourage pedestrian movement and provide access to shared spaces, reinforcing social connections among residents. The design effectively maximizes light and air flow, particularly through the offset volumes of the housing units, which also allows for the creation of private outdoor spaces at various elevations.
Materials used in the Tetris Houses—such as concrete, glass, wood, and metal elements—are selected not only for their aesthetic appeal but also for their functional contributions to the overall performance of the structure. The combination of these materials supports a modern architectural language that is both durable and inviting.
The architectural plans and sections of this project reflect a thoughtful approach to urban living, emphasizing both community and individual needs. For those interested in exploring more details about the architectural designs and innovative ideas behind Tetris Houses, further examination of the project’s documentation is recommended. Understanding elements such as architectural plans and sections can provide deeper insights into the significance of this architectural endeavor.


