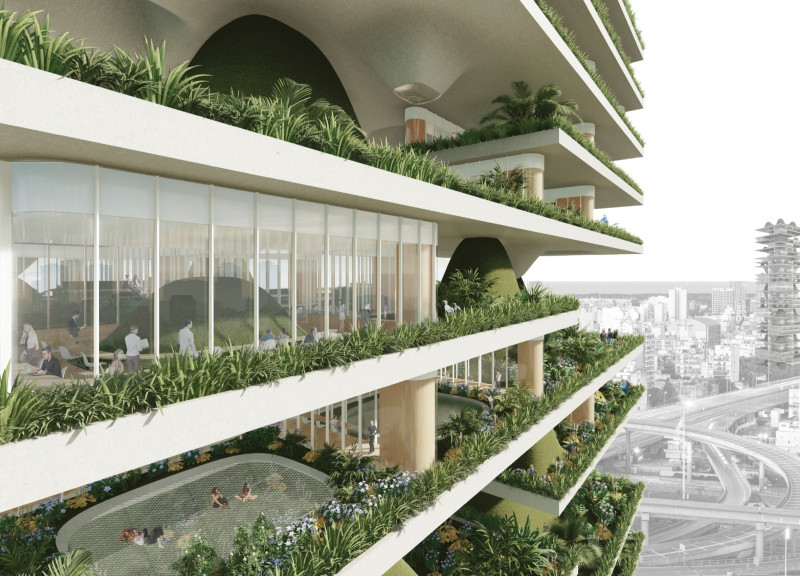5 key facts about this project
The primary function of the SkylandScraper is to serve as a modern office space that accommodates a diverse range of activities, from corporate offices to collaborative work areas. The design reflects a shift towards recognizing the importance of natural environments within urban settings. The organic forms and terraced levels specifically create an environment that fosters interaction, both among people and with nature, thereby supporting the idea of a holistic workspace.
Distinctive elements of this architectural project include the extensive use of green terraces, which are strategically placed throughout the building. These terraces not only enhance the visual appeal of the structure but also serve practical functions, such as reducing heat absorption and improving air quality. The inclusion of vegetation brings biodiversity to the urban landscape, inviting various species of flora and fauna into the spaces. This biophilic approach exemplifies how architecture can positively impact urban ecology, encouraging occupants to engage with the natural world while working.
The design also incorporates various building materials that inform both aesthetics and practicality. Concrete provides the necessary structural integrity, while expansive glass facades ensure that natural light permeates the interior environments. This transparency fosters an open atmosphere, creating a visual connection between the various levels of the building and the outside world. Timber features, used in elements such as columns and finishes, add warmth and a sense of place, further establishing a connection between the built environment and the natural elements around it.
In addition to the incorporation of sustainable materials, SkylandScraper employs architectural strategies that encourage adaptability. The design emphasizes flexible workspaces that can accommodate various functions, ensuring that the building can evolve with the changing needs of its users. This foresight in design is crucial in modern architecture, as it allows buildings to remain relevant and useful over time.
The unique approach taken in the design of SkylandScraper lies in its commitment to sustainability and human-centered spaces within a dense urban location. This project is not merely about creating an office; it is about reimagining how urban spaces interact with their surroundings and with the people who use them. By prioritizing green spaces and fostering a sense of community within the building, the project stands as a model for future architectural endeavors that aim to harmonize human activities with the natural environment.
For those interested in exploring the intricate details of the SkylandScraper project, including architectural plans, sections, and varied design concepts, further information is readily available. A closer examination of the architectural ideas behind this project promises a richer understanding of its practical applications and aesthetic principles.


























