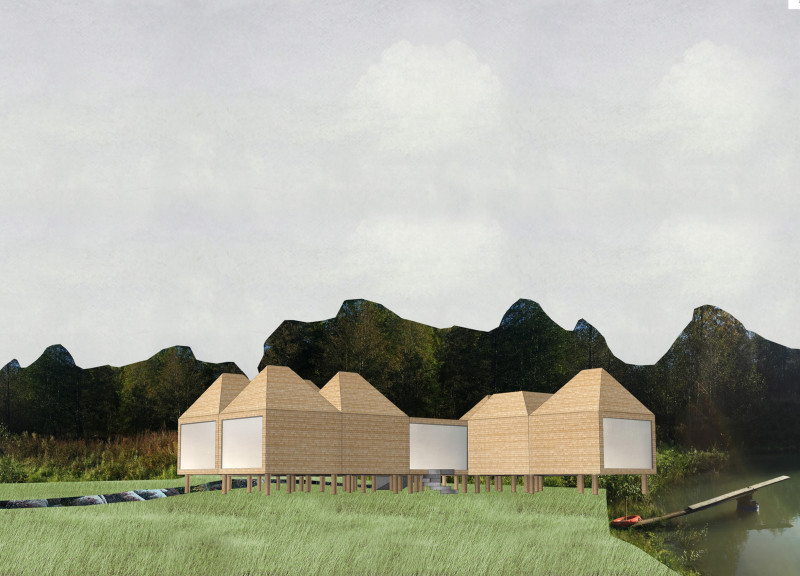5 key facts about this project
The family spa is designed to promote relaxation and wellness within a compact living environment. Situated in a peaceful setting, the project aims to create a retreat that blends together spaces for both living and leisure. The focus is on arranging these areas thoughtfully to minimize the structure’s environmental impact while maintaining a close relationship with the surrounding landscape.
Concept and Organisation
At the heart of the design is a flexible living space that merges relaxation areas with guest accommodation. This integration allows for a more efficient use of space, reducing the overall footprint of the building. Energy is conserved by recycling heat from adjacent functions, such as the sauna, which helps warm the living areas. This method reduces energy use and aligns with current goals of promoting sustainability.
Sustainability Strategies
Sustainability is a primary consideration throughout the design. Passive features include natural ventilation and prefab modular wooden construction, which facilitates faster assembly and less waste. A greenhouse is incorporated into the design, serving multiple purposes. It not only offers a space for growing food but also contributes positively to the indoor environment.
Active systems enhance the ecological goals of the project. An atmospheric water generator located in the greenhouse maintains humidity throughout the year, ensuring a comfortable atmosphere. Solar panels installed above the living space provide energy, adding another aspect to the building’s self-sufficiency and reducing reliance on external sources.
Architectural Features
The design emphasizes clear views and a strong connection to nature. Every module is designed to highlight specific surroundings, offering varied experiences despite their similar sizes. Bedrooms are fitted with windows that focus on the sky, creating a calming effect. A sauna provides views of the adjacent lake, while a cleverly positioned outdoor tub includes a round opening in the roof that frames the sky. This detail offers a way to observe changing weather and daylight. Therapy rooms also benefit from designed views, allowing those inside to look at the grass below.
The combination of thoughtful design and key details enhances the relationship between the living space and nature, creating a place meant for comfort and tranquility.


























