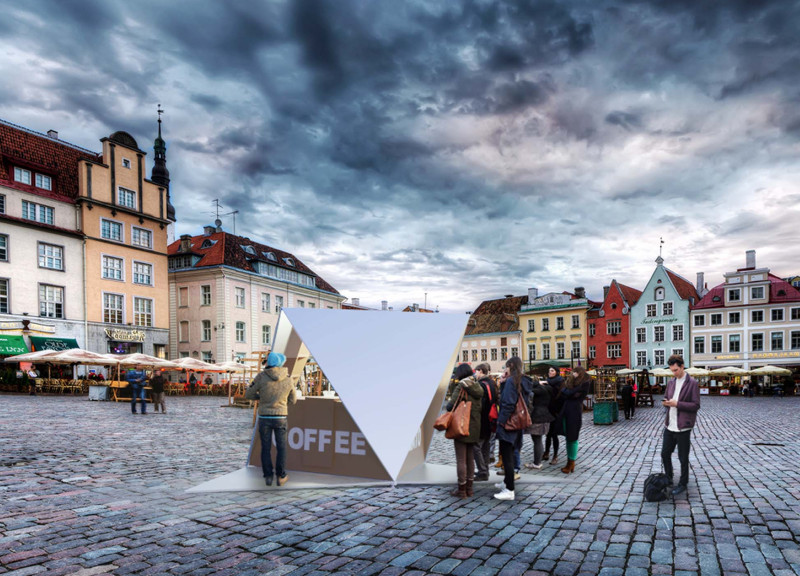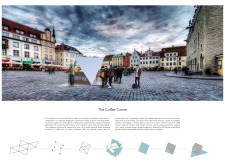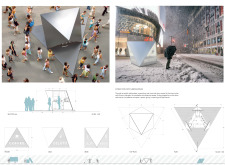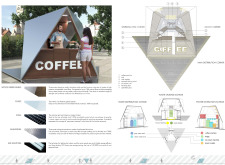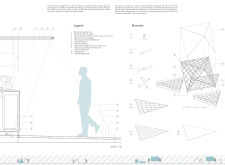5 key facts about this project
At its core, The Coffee Corner is conceived around the use of an octahedral form, a geometric shape known for its symmetry and structural integrity. This design choice enables the project to stand out visually while offering practical benefits, such as increased interior space and natural light. The choice of materials is deliberate, featuring a combination of wood fiber panels, glass, steel, and aluminum, all selected for their eco-friendly properties and contribution to the overall sustainability of the structure. These materials collectively embody a commitment to environmental responsibility, ensuring that the project has a minimal ecological footprint.
The functionality of The Coffee Corner is expressed through its thoughtful layout. The interior is organized to accommodate the needs of both staff and customers, with designated areas for beverage preparation and a welcoming service counter. Careful consideration is given to ergonomics and user experience, allowing baristas to work efficiently while encouraging patrons to enjoy the space. The openness of the design promotes interaction, while the transparent glass surfaces provide a visual connection to the surrounding urban environment.
One of the unique aspects of this architectural design is its mobile and modular configuration. The flexibility of the structure allows it to be relocated in response to changing urban needs or events, making it an adaptable element within the city’s landscape. This quality aligns with contemporary trends in architecture, where mobility and flexibility are increasingly valued. The Coffee Corner can serve as a focal point for community engagement, seamlessly fitting into various urban contexts while remaining a distinct entity.
Moreover, the design integrates smart energy solutions such as LED lighting, which not only augments the aesthetic appeal of the structure during nighttime but also emphasizes an energy-efficient approach. By blending functionality with sustainability, The Coffee Corner exemplifies a contemporary architectural philosophy centered around environmental stewardship.
The project draws attention to the importance of community spaces in urban areas, encouraging people to gather, socialize, and cultivate relationships over shared experiences like enjoying coffee or gelato. By creating an inviting atmosphere, The Coffee Corner aspires to enhance the communal fabric of the city, serving as a reminder of the value of connectivity in an increasingly fragmented urban world.
For those interested in further exploring the architectural dimensions of this innovative project, we invite you to review architectural plans, architectural sections, and detailed architectural designs available for a more in-depth understanding of the design ideas that underpin The Coffee Corner. This analysis offers a glimpse into a project that balances aesthetics with functionality, delivering an enriching urban experience.


