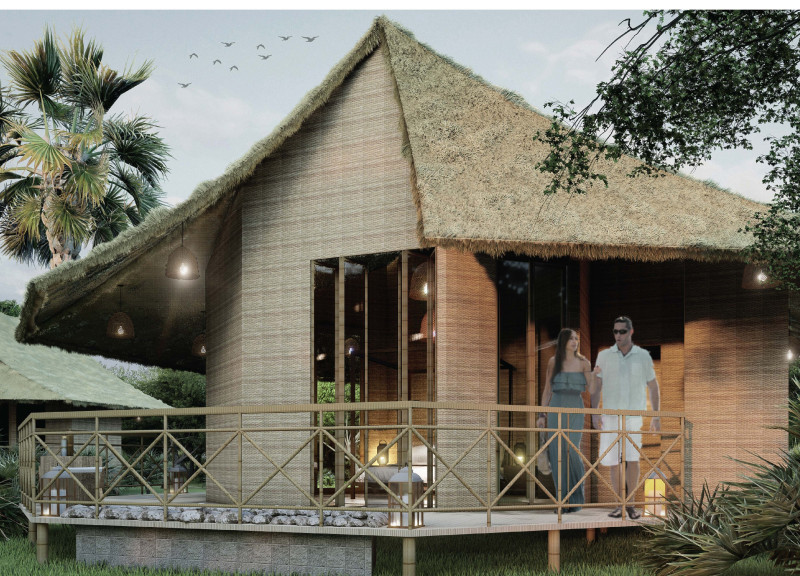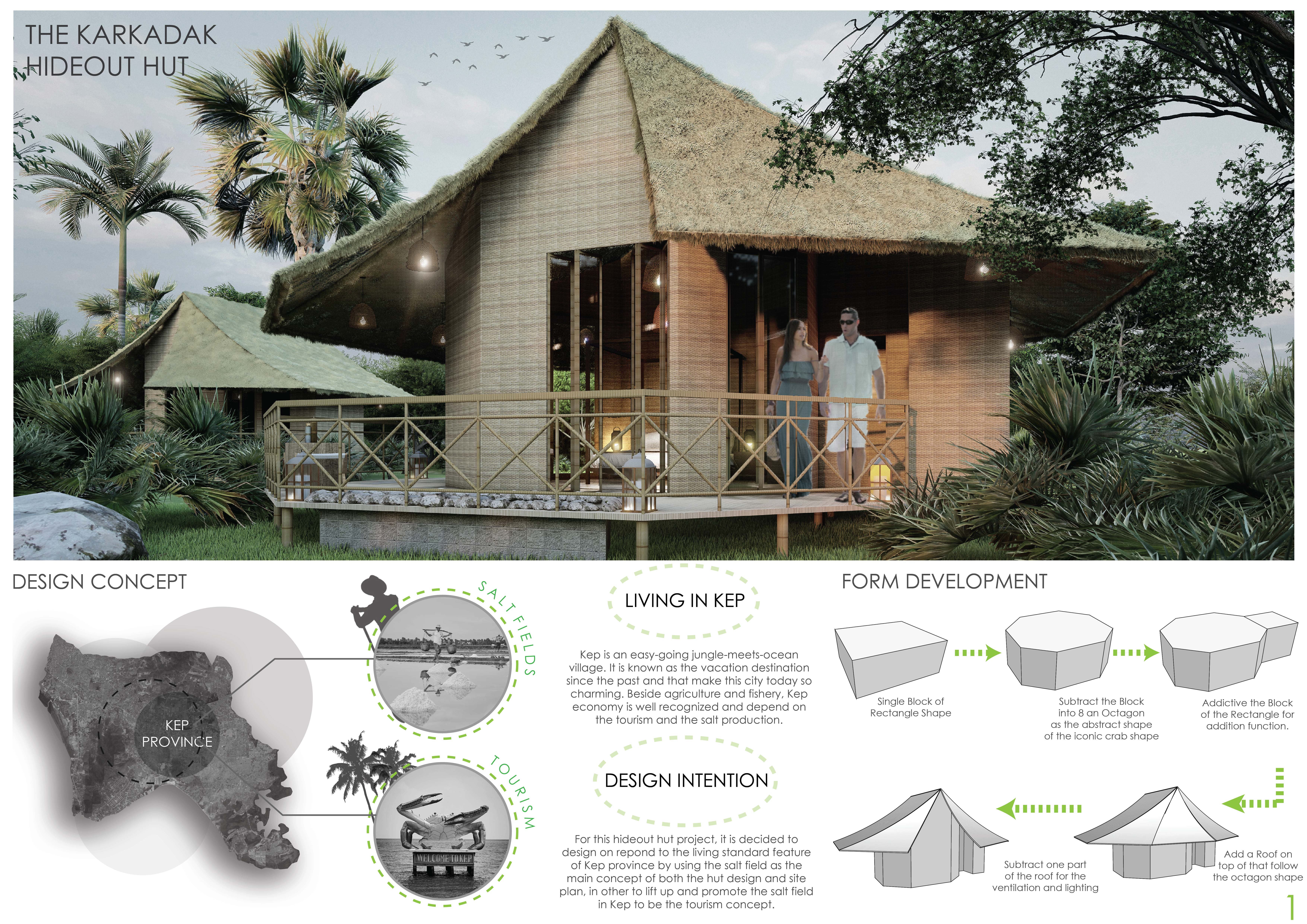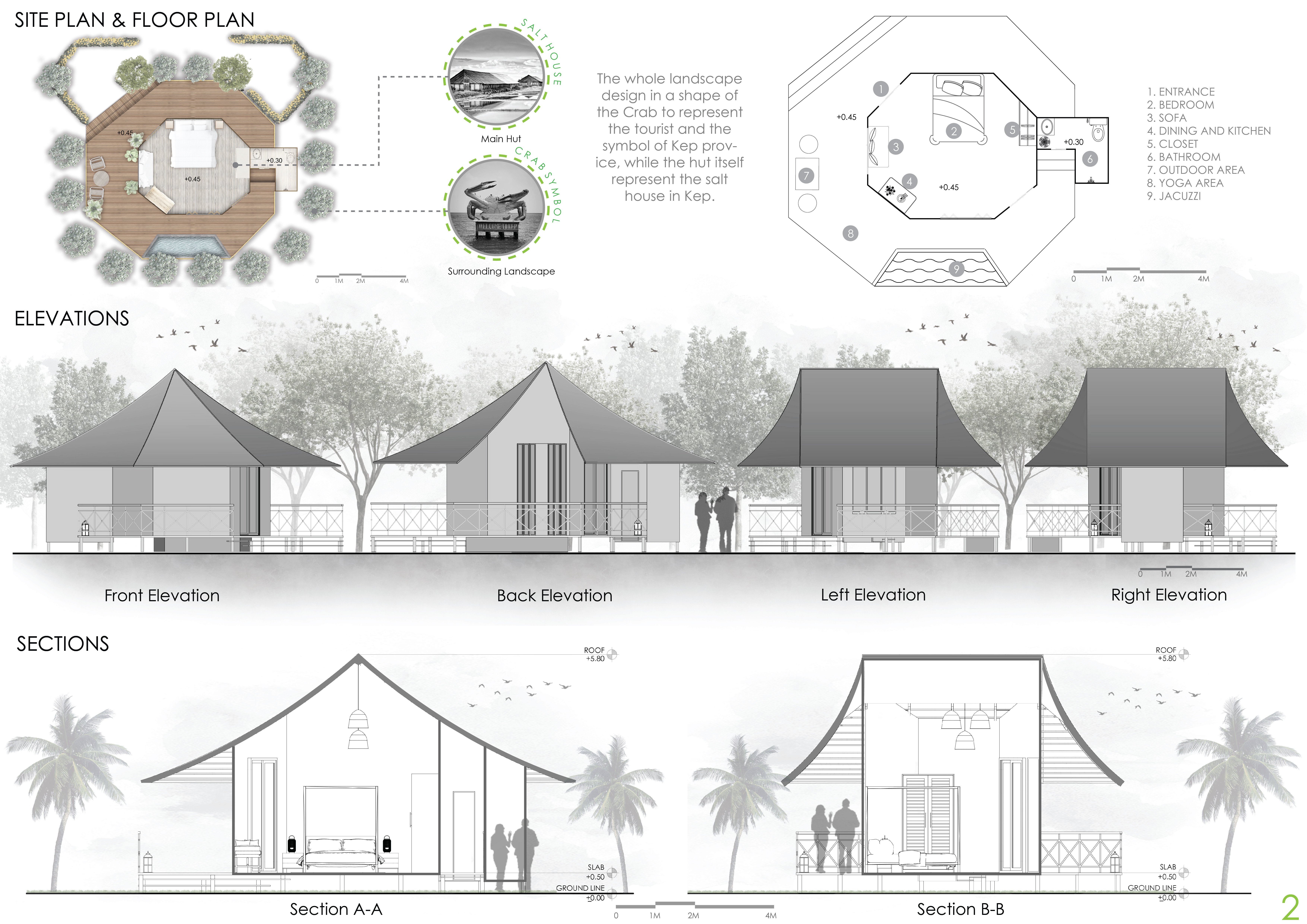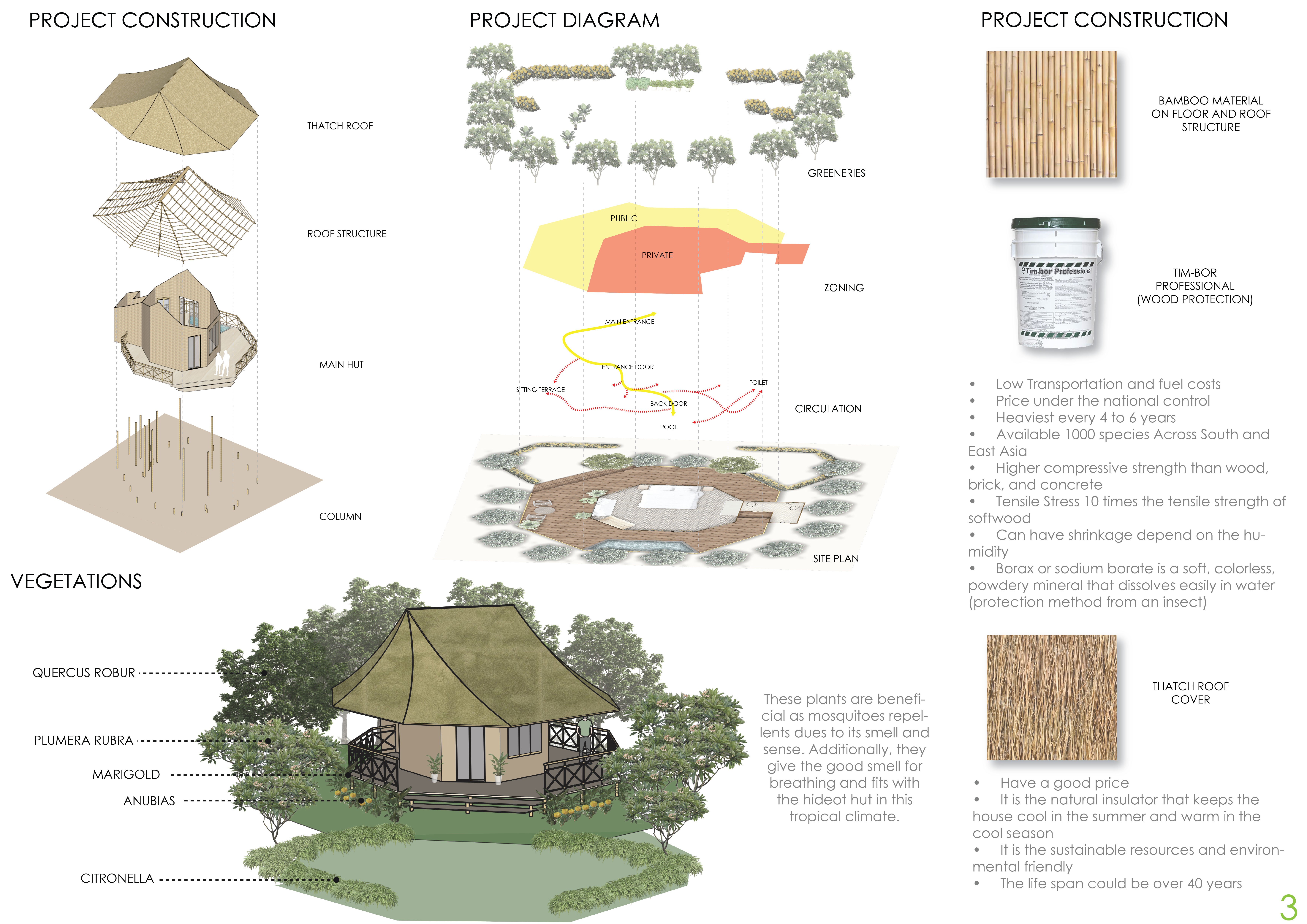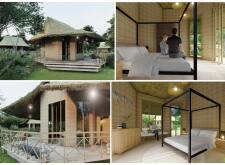5 key facts about this project
The primary function of the Karkadak Hideout Hut is to provide visitors with a comfortable space that encourages interaction with nature and the community. The main hut serves multiple purposes, including living areas, dining spaces, and recreational facilities. Designed to promote a communal atmosphere, the layout enhances the group's experience while ensuring sufficient privacy within the living quarters.
Unique Design Approaches
The Karkadak Hideout Hut employs several distinctive design approaches that set it apart from conventional architectural solutions. The structure's octagonal form is a significant deviation from typical rectangular designs, drawing inspiration from the symbolic shape of local crabs. This organic shape not only enhances the aesthetic quality of the building but also optimizes natural light and airflow, promoting energy efficiency.
The use of local materials plays a crucial role in this design. Bamboo serves as the primary structural element due to its sustainability and strength. The thatch roof, representative of traditional architecture, offers thermal insulation and durability, aligning with the project’s eco-friendly objectives. Insect-repellent treatment with borate further ensures the longevity of the structure while minimizing maintenance requirements.
Integration with the Surrounding Environment
Landscaping around the Karkadak Hideout Hut has been thoughtfully designed to complement the architecture while promoting biodiversity. Native vegetation including Quercus Robur and Plumeria Rubra has been selected to enhance the aesthetic appeal of the area while providing shade and fragrance. The incorporation of agricultural elements, such as local flowers that deter pests, reflects a harmonious relationship with the natural environment.
In summary, the Karkadak Hideout Hut stands as a well-thought-out architectural project that reflects cultural significance and environmental awareness. For those interested in exploring the nuances of this design, including architectural plans, sections, and other details, further examination of the project presentation is encouraged. This will provide a comprehensive understanding of the architectural ideas that underpin the Karkadak Hideout Hut.


