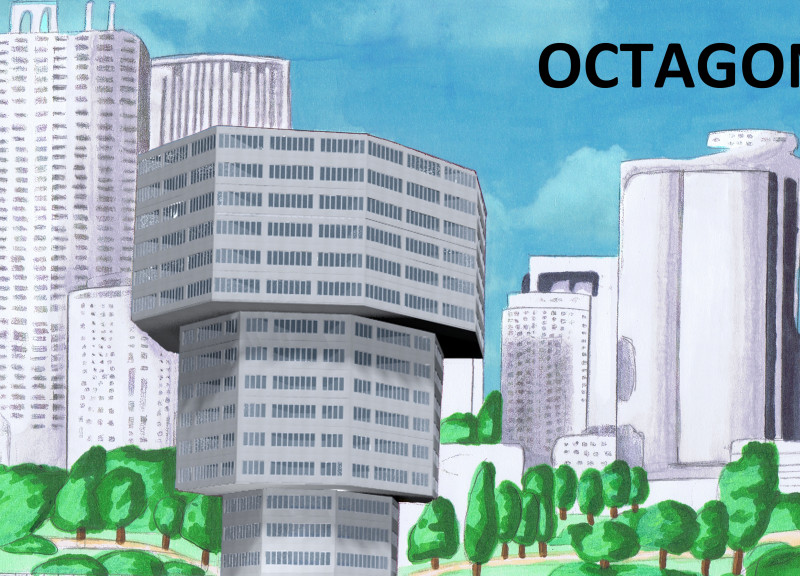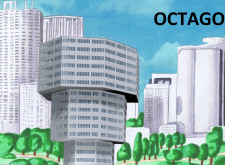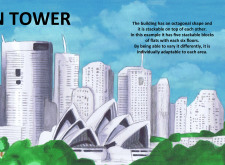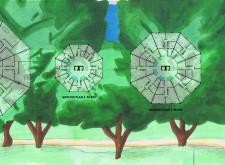5 key facts about this project
At its core, the Octagon Tower is designed to provide adaptable housing options that cater to various demographic needs. Comprising five modular blocks, each featuring six residential floors, the structure allows for flexibility in its configuration. This adaptability is particularly relevant in today’s urban settings, where housing requirements frequently change based on community dynamics. By implementing a stackable format, the design not only maximizes available land but also provides opportunities for future expansion if necessary.
One of the significant aspects of this architectural project is its materiality. The predominant use of reinforced concrete ensures a robust and durable structure capable of withstanding both the elements and the wear of urban life. The incorporation of glass panels throughout the facade is particularly noteworthy, as these materials not only facilitate natural lighting but also create an inviting link between the inhabitants and the surrounding environment. This transparency is fundamental in urban architecture, as it fosters a sense of openness and connection to the community.
In addition to reinforced concrete and glass, aluminium cladding has been employed to enhance the project’s aesthetic and functional qualities. This material provides a contemporary finish while ensuring durability and resistance to weather conditions. The overall color palette is characterized by muted shades of grey and off-white, chosen to harmonize with the lush greenery surrounding the tower. This deliberate selection of colors and materials contributes to a cohesive relationship with the environment, where the built form complements the natural landscape.
The landscape design is another crucial element of the Octagon Tower, as it integrates seamlessly with the architectural structure. By situating the tower within a carefully landscaped area, the project promotes an active lifestyle among residents. The inclusion of pathways and green spaces encourages outdoor activities and social interaction, enhancing the quality of life for those who inhabit the building. This integration of nature into the urban landscape reinforces the project's commitment to sustainability, which is reflected in both the design and functionality of the structure.
The unique design approaches employed in the Octagon Tower extend beyond aesthetics and material choices. The concept of communal living is central to the overall vision of the project. Shared spaces are interspersed throughout the building, fostering interactions among residents and creating a conducive environment for community building. This thoughtful arrangement of living spaces demonstrates an understanding of the social dynamics that define urban life. It aims to create a sense of belonging that is often absent in traditional high-rise developments.
Furthermore, the Octagon Tower's design considers the future of the urban landscape. Its modular nature allows for modifications and updates that can align with changing community needs. This foresight reflects a deeper understanding of urban planning principles, making the project not just relevant for the present but adaptable for the future. Given current discussions around sustainable urban development, this project stands as a reflection of contemporary architectural ideas, emphasizing the significance of flexibility in design.
In closing, the Octagon Tower is a compelling architectural project that embodies modern principles of adaptability, sustainability, and community engagement. Its unique shape, thoughtful materiality, and focus on communal living set it apart from typical urban residential structures. To better appreciate the nuances of this project, including detailed architectural plans and sections, readers are encouraged to explore the comprehensive presentation that captures the essence of this innovative design.


























