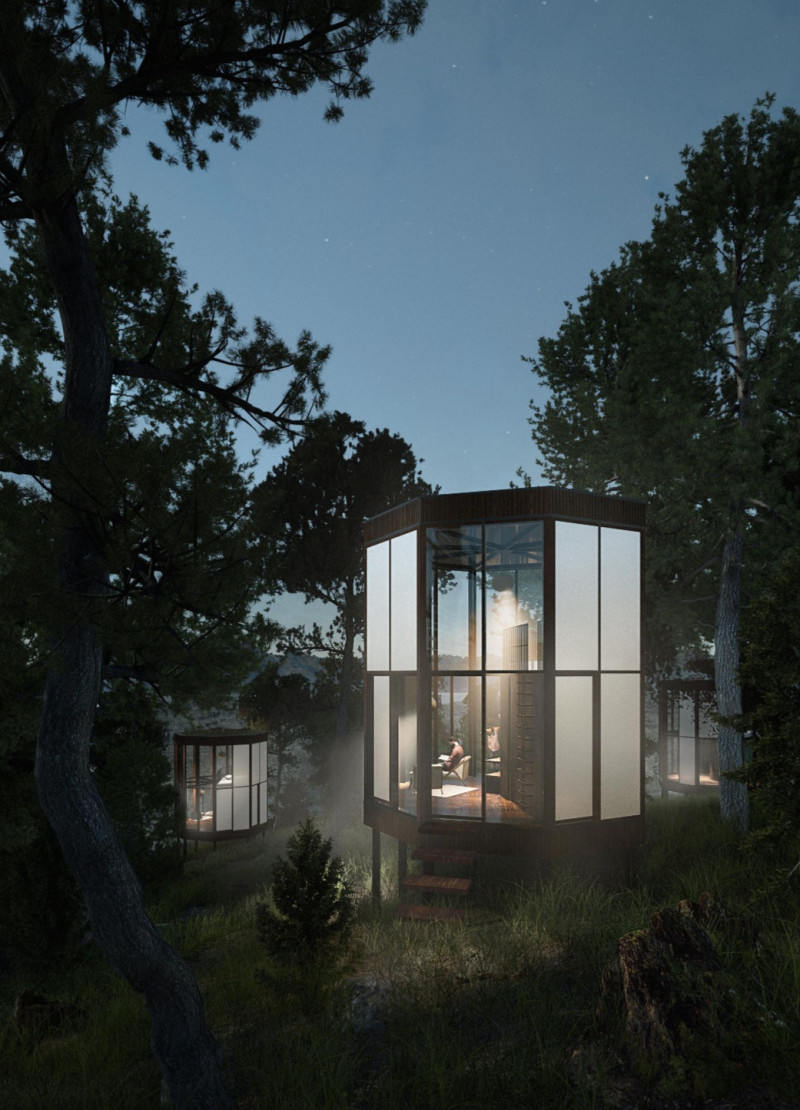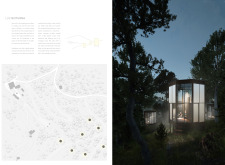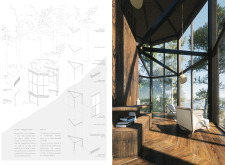5 key facts about this project
The project is characterized by its octagonal form, which enhances views while maximizing interior space. Its layout promotes a collaborative living experience, integrating communal and private areas. Modern technologies, such as smart glass, allow for adaptive light control, providing comfort while maintaining energy efficiency. The design minimizes disruption to the natural environment, fitting fluidly into the hillside.
Unique Design Approaches
A key feature of Luz Noturna is its use of smart glass technology for the façade. This material automatically adjusts its transparency depending on sunlight conditions, enhancing thermal efficiency and user comfort. The octagonal structure is not only visually distinct but functional, allowing occupants to enjoy panoramic views from multiple vantage points without obstruction.
The choice of materials reflects a commitment to sustainability. Timber is used in framing and flooring, ensuring warmth and creating a direct link with the natural surroundings. Steel tubular columns provide structural stability while creating an open interior space. The incorporation of sandwich panels enhances insulation, promoting energy conservation.
The project also features a roof garden integrated with solar panels, further reducing its environmental impact. This design allows for rainwater harvesting and maximizes space for vegetation, contributing to biodiversity and enhancing aesthetic qualities.
Architectural Details and Functionality
Luz Noturna’s architectural details are carefully curated to enhance both functionality and aesthetic appeal. The overall design embraces an eco-sensitive approach, with an emphasis on utilizing renewable energy sources. The interior layout facilitates movement while creating distinct zones for relaxation and social interaction.
The integration of insulation materials like mineral wool ensures that the structure maintains a comfortable climate year-round, regardless of external weather conditions. Energy-efficient systems contribute to the building's self-sufficiency while minimizing its carbon footprint.
The landscaping around Luz Noturna complements the design, preserving native flora and creating a seamless transition between the built and natural environments. This consideration ensures minimal environmental disruption and enhances the overall experience of the site.
Explore the project presentation for more details on architectural plans, sections, and design ideas. Understanding the specifics of Luz Noturna will provide deeper insights into the innovative approaches and functional designs that characterize this unique architectural project.


























