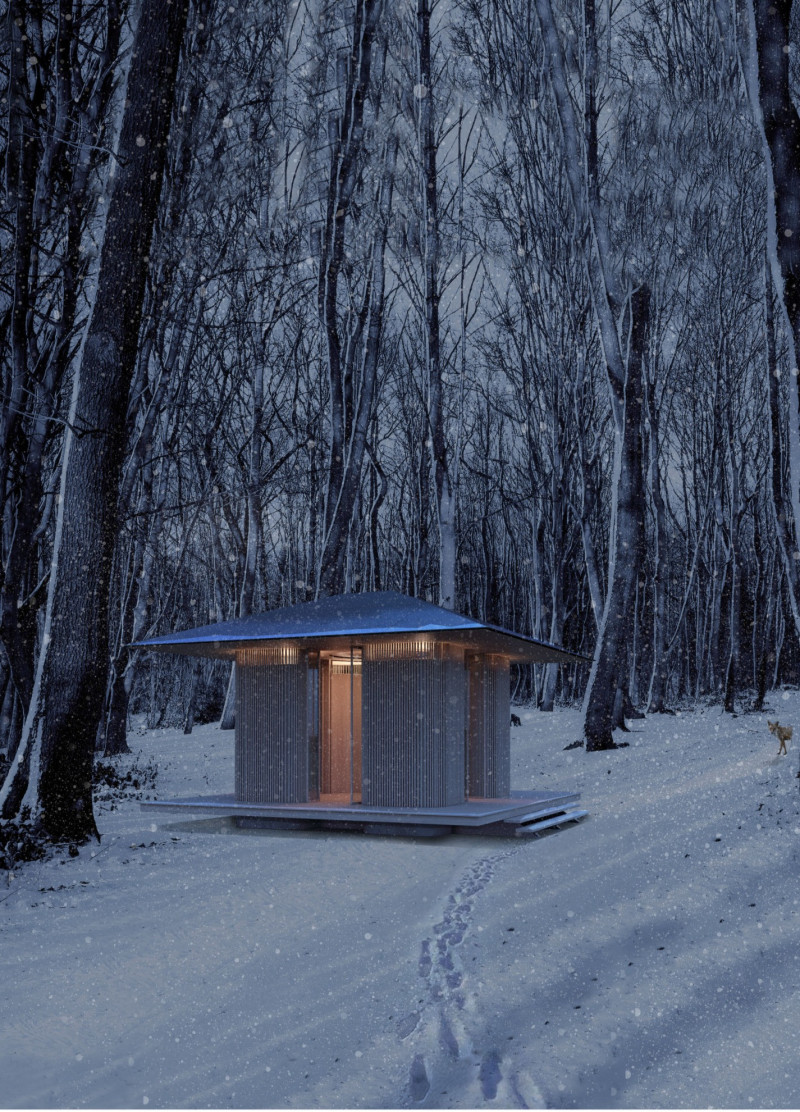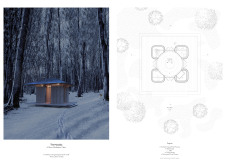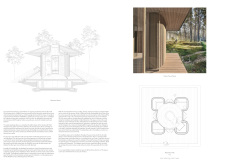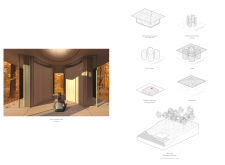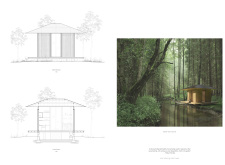5 key facts about this project
The primary function of this cabin is to provide a serene environment conducive to meditation and reflection. Its design prioritizes simplicity and tranquility, ensuring that every element contributes to the overall sense of peace. The layout is organized thoughtfully around a central multipurpose room designated for meditation, which is framed by additional spaces that cater to the needs of users. These include a flexible sleeping area that can adapt to various usages, a small kitchenette to promote self-sufficiency, and compact storage solutions that retain the minimalist aesthetic while serving practical purposes.
In terms of architectural design, The Mandala showcases an octagonal form that is both visually appealing and symbolic. This geometry echoes the traditional structure of a mandala, representing unity and wholeness, and is reinforced by a carefully considered material palette. The choice of locally sourced timber for the primary structure highlights a commitment to sustainability while also harmonizing with the surrounding landscape. This material not only enhances the aesthetic warmth of the cabin but also contributes to its structural integrity. In contrast, expansive glass elements are strategically utilized to invite natural light and frame breathtaking views of the environment, allowing for a continuous dialogue between the interior space and nature.
The roof of the cabin, crafted from thatch, stands out as a nod to historical building practices, reflecting cultural heritage while providing essential weather protection. Incorporating such traditional materials in a modern context bridges the gap between past and present, emphasizing a contextual response to the environment. Steel elements are subtly integrated into the structure where additional support is required, ensuring that the design remains robust without compromising visual cohesiveness.
The Mandala also places a significant emphasis on environmentally responsible practices. The architecture prioritizes natural ventilation strategies that facilitate air flow, thereby contributing to thermal comfort without reliance on mechanical systems. The integration of solar panels further signifies a proactive approach toward energy efficiency, ensuring that the building not only minimizes its ecological footprint but also enhances the user's experience through conscious design choices. Water resource management practices are seamlessly woven into the project, reflecting an understanding of the need for sustainability in architectural development.
Unique design approaches in The Mandala include its flexible spatial organization. Every area within the cabin is adaptable, allowing users the freedom to modify the space according to personal needs or group dynamics, fostering a sense of community even within the solitary setting. Moreover, the architectural design invites occupants to engage sensorially with their environment, as light, texture, and sound converge to create a rich, immersive experience that heightens mindfulness.
The Mandala represents a thoughtful intersection of architecture, nature, and well-being. It embodies a philosophy that values serenity and personal reflection, providing a space that feels both timeless and contemporary. This project prompts a reconsideration of how architecture can serve as a facilitator for personal growth and environmental sustainability. For those interested in deeper insights into The Mandala, including architectural plans, sections, and design ideas, explore the detailed presentation of the project to fully appreciate its design implications.


