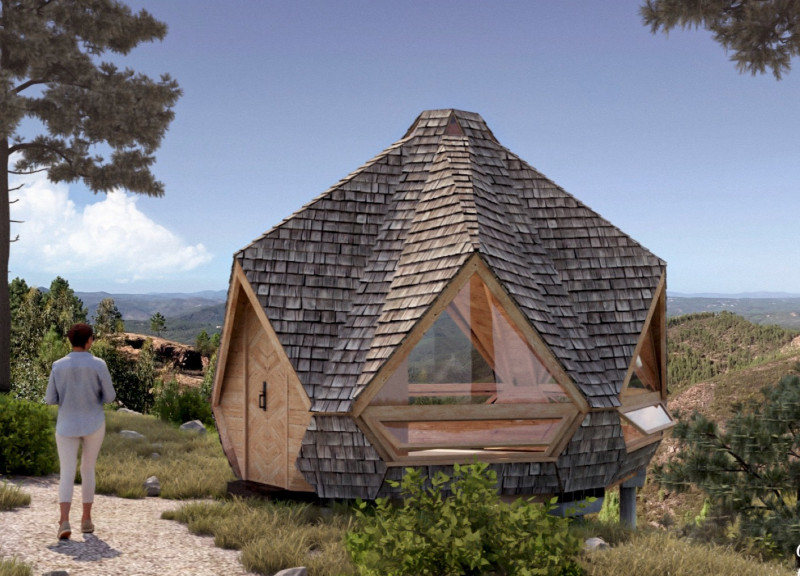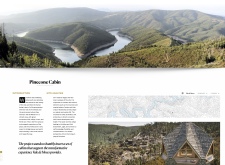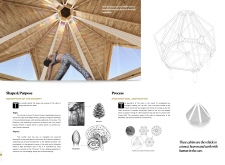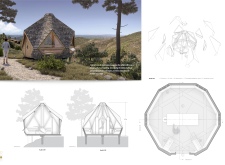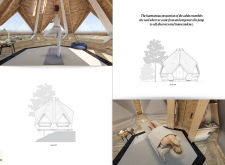5 key facts about this project
The primary inspiration for the Pinecone Cabin comes from the geometric form of a pinecone and the Fibonacci sequence, which symbolizes growth and harmony in nature. The architecture is conceived to support holistic healing and mindfulness practices, aiming to foster a deep relationship between occupants and the surrounding environment.
Emphasizing sustainability, the project utilizes a range of materials strategically chosen for their ecological benefits and aesthetic qualities. Laminated timber forms the structural framework, providing strength and warmth. Wood shingles in Shaker style are used for roofing, allowing for efficient thermal insulation while blending with the natural surroundings. The extensive use of glass panels enhances natural light penetration, offering unobstructed views of the landscape.
Unique Design Approaches
The Pinecone Cabin employs an octagonal geometry, a design choice that promotes inclusivity within the space. This shape allows for multiple functional areas to coexist without compromising the flow or usability of the interior. The centrally located meditation area is specifically designed to facilitate yoga and mindfulness practices, accentuated by large glass windows that immerse the space in natural light.
Another noteworthy feature is the connection to nature fostered by surrounding pathways filled with greenery. This aspect enhances user experience and encourages engagement with the natural environment, contributing to the overall therapeutic purpose of the cabin. The layout is intentionally organized to source inspiration from the natural world, creating an atmosphere conducive to introspection and relaxation.
Architectural Elements
The design also incorporates practical features critical for the function of the cabin. The therapy room provides a designated area equipped for holistic health practices, merging contemporary architectural ideas with wellness-oriented functionality. This integration highlights the project's dual purpose: as a retreat for personal reflection and as a space for various therapeutic modalities.
The Pinecone Cabin serves as a model for designs that seek to harmonize human activity with ecological sustainability. Its architecture promotes not only aesthetic appeal but also encourages mindful living aligned with the natural world. The careful selection of materials and thoughtful organization of spaces underscore the project's core intentions.
For more detailed insights into the architectural plans, architectural sections, and architectural designs of the Pinecone Cabin, exploring the project presentation is recommended. This approach will provide a clearer understanding of the design's significance and the architectural ideas that inform its creation.


