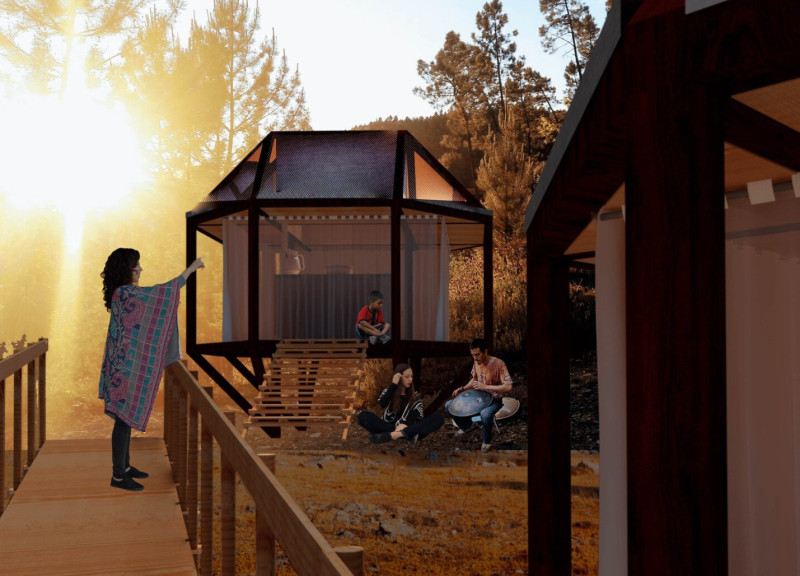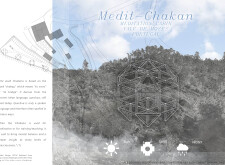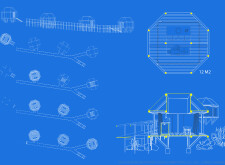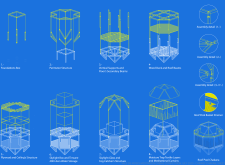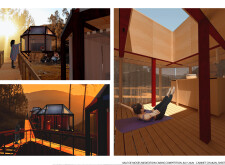5 key facts about this project
Functionally, the project serves as a space for meditation, reflection, and community gathering. Each cabin is designed to accommodate various practices, including solitary meditation, small group sessions, or informal meetings, thereby promoting a flexible use of space. This versatility is essential, as it allows users to engage with the environment in a way that resonates with their personal journeys toward enlightenment and peace.
The architectural details of the Medit-Chakan are purposefully crafted to create an inviting atmosphere. The cabins adopt an octagonal shape, symbolizing balance and harmony. This geometry not only pays homage to the Chakana but also facilitates a unique spatial experience, allowing occupants to feel embraced by their surroundings. The strategic positioning of the cabins within the landscape takes advantage of panoramic views, ensuring that users can connect with the stunning vistas while enjoying the intimate setting of their retreat.
Materiality plays a crucial role in the project's design philosophy. A selection of natural materials, including wood, plywood, and glass, reinforces a commitment to sustainability and the natural environment. Wood is used extensively in the structural elements, providing warmth and a tactile quality that enhances the user experience. Plywood is integrated into the ceilings and walls, while glass elements contribute to an abundance of natural light, blurring the boundary between interior and exterior spaces. This thoughtful layering of materials fosters a sense of openness and serenity, essential for a meditative atmosphere.
Unique design approaches characterize the Medit-Chakan project, particularly its emphasis on environmental integration. The design incorporates features such as fog catchers and moisture traps, thoughtfully addressing local climate conditions to enhance user comfort. Rather than imposing on the natural terrain, the elevated pathways connecting the cabins allow for seamless movement through the landscape, preserving the site’s integrity while encouraging exploration and interaction.
Additionally, the interplay of light within the cabins is a focal point of the design. Skylights and strategically placed windows enhance the interior ambiance, allowing occupants to experience the changing qualities of natural light throughout the day. This dynamic interaction with the environment contributes to the meditative experience, encouraging individuals to be present in their surroundings.
The Medit-Chakan project showcases a commitment to both architectural integrity and environmental stewardship. Through its careful consideration of symbolism, materiality, and user experience, the design articulates a vision for a space dedicated to personal growth and tranquility. The thoughtful arrangement of interconnected cabins within the landscape creates a delicate balance between privacy and community, reflecting the dual nature of meditation practice.
For those interested in exploring the full potential of this architectural project, detailed architectural plans, sections, and other design elements offer a deeper understanding of the thoughtful decisions that have shaped the Medit-Chakan project. This exploration will provide valuable insights into the architectural ideas and design strategies employed, showcasing a profound respect for both the constructed space and the natural environment it inhabits.


