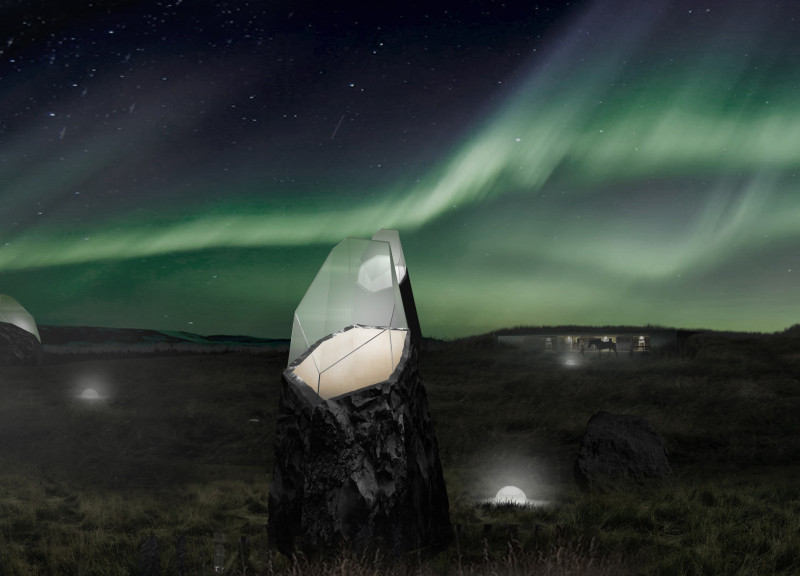5 key facts about this project
The layout is characterized by its zoning strategy which distinctly separates private living spaces from communal gathering spots, ensuring both privacy and social interaction. Key features include thoughtfully planned pathways that lead to each structure while integrating seamlessly into the topography. The orientation of the buildings maximizes natural light and views of the lake, further enhancing the overall living experience.
Design and Structure
One of the notable aspects of this project is its innovative approach to building forms. The guest houses are designed in an octagonal shape, a deviation from conventional rectangular layouts. This geometric choice serves to optimize both the aesthetic appeal and functionality, allowing for varied spatial experiences within individual living units.
Materiality plays a significant role in the project identity. The choice of materials, such as glass, concrete, and sustainable wood, reflects a commitment to durability and environmental sensitivity. Glass facades enhance transparency, providing occupants with panoramic views and natural ventilation. Concrete is utilized for its thermal stability, while wood finishes contribute to a warm atmosphere. Insulated panels are also incorporated to improve energy efficiency, which is essential in the context of sustainability.
Sustainable Practices
The project emphasizes renewable energy sources, integrating solar panels into its design to reduce reliance on non-renewable resources. The use of green roof systems not only aids in insulation but also promotes biodiversity in the area. This attention to sustainable design reinforces the project’s commitment to ecological harmony, ensuring that both inhabitants and the surrounding environment benefit from the built structures.
In summary, this architectural project represents a thoughtful exploration of how modern design can coexist with natural landscapes. The careful balance of function, aesthetic appeal, and sustainability highlights unique design approaches that set it apart from typical residential developments. To gain further insights into the architectural plans, sections, and design ideas, readers are encouraged to explore the project presentation for a comprehensive understanding of its innovative concepts and execution.


























