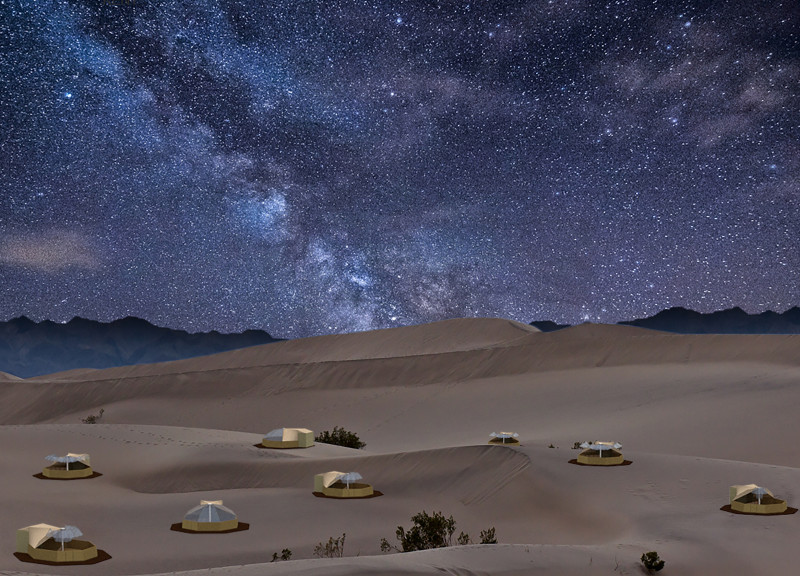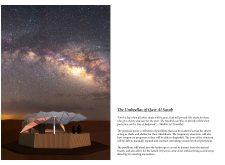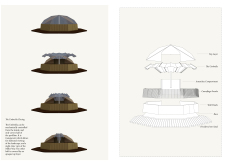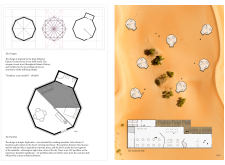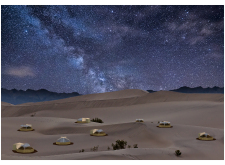5 key facts about this project
The project serves multiple purposes, primarily focusing on providing shade and comfort for visitors while also creating spaces for social interaction and cultural engagement. The concept of the "umbrellas" draws from traditional forms of shade structures prevalent in Middle Eastern architecture, yet it is transformed into a modern interpretation that prioritizes versatility and adaptability. The pavilion is designed to serve as a communal gathering space, making it an essential social hub.
An important aspect of this architectural design is its innovative use of materials. The combination of wood, steel, and fabric fulfills both aesthetic and practical criteria. Wood is employed for its warmth and tactile quality, creating a welcoming environment. Steel adds structural integrity, necessary for stability in a desert setting that can experience strong winds. The strategic use of a polyester-cotton blend fabric for the umbrella canopies serves dual functions: it provides shade during the day while ensuring visibility for stargazing at night. These material choices reflect a thoughtful approach to sustainability and appropriateness in the specific climatic context.
The design structure highlights unique mechanical elements that allow the umbrellas to adapt according to daily activities. This flexibility enables the space to transform from a sunlit sanctuary into a stargazing venue, enhancing the overall user experience. The tiered base structure not only addresses practical needs such as storage and amenities but also stimulates cultural interactions among users. By fostering an inclusive atmosphere, the design echoes the values of hospitality endemic to the region.
The project's visual language is grounded in Islamic geometric principles, with octagonal forms that symbolize a balance between harmony and functionality. This geometric simplicity is not simply aesthetic; it speaks to a deeper cultural narrative, engaging visitors with the architectural language of the past while employing contemporary methods. Each space is carefully delineated, facilitating both private contemplation and communal activities. This segmentation allows for diverse uses, making the pavilion a multifaceted space tailored to the needs of different groups and occasions.
Positioned within the desert landscape, the design incorporates camouflage techniques in its facade, effectively blending with the natural environment. This strategy not only minimizes visual pollution but also enhances interaction with local wildlife, contributing positively to the ecosystem. The project's contextual sensitivity supports a sustainable relationship between architecture and nature, where the structure emerges from the landscape rather than imposing upon it.
Sanctuaries such as this are significant in desert environments, as they allow inhabitants and visitors alike to experience the beauty of the vast open spaces while being sheltered from the elements. As an architectural project, "The Umbrellas of Qasr Al Sarab" showcases an interplay of innovation and tradition, encouraging a reevaluation of how architecture can support community and culture in challenging environments.
To fully appreciate the intricacies of this architectural design, including the architectural plans, sections, and designs that illuminate the project’s unique features, we invite you to explore the project presentation further. Engaging with the detailed information will provide deeper insights into the thoughtful architectural ideas that inform this remarkable project.


