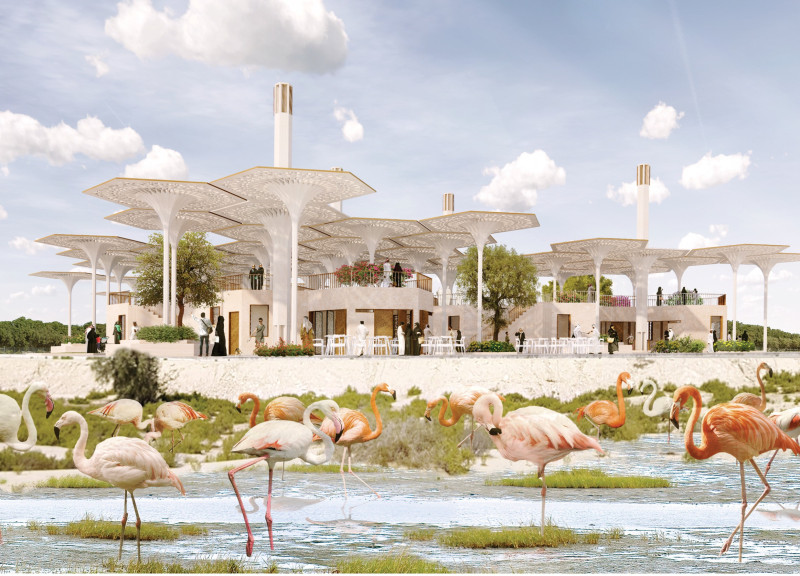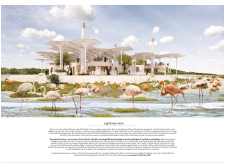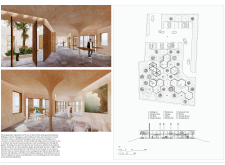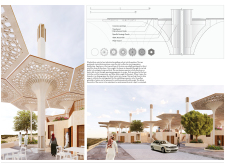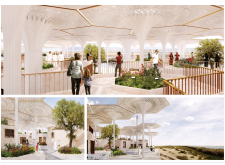5 key facts about this project
The architecture employs a careful consideration of local climatic conditions, integrating passive design strategies to enhance comfort and energy efficiency. This visitor center incorporates open layouts and strategically placed elements that facilitate natural ventilation and temperature regulation. The project establishes a dialogue between built and natural environments, reflecting the region's geography and cultural narratives.
Innovative Design Approaches
A hallmark of this project is its incorporation of traditional architectural techniques fused with contemporary design concepts. The canopies, designed in octagonal forms, not only enhance aesthetic appeal but also reflect local flora, promoting an organic connection to the site's landscape. The use of windcatchers effectively channels natural breezes into interior spaces, demonstrating a commitment to passive cooling methods.
Materials such as gypsum board, glass fiber reinforced concrete, and wooden elements have been selected for their sustainability and visual warmth. Translucent panels are employed to optimize natural light use while maintaining a comfortable indoor climate. This thoughtful selection enhances both the functionality and the sensory qualities of the interior spaces.
Integration of Nature and Community
The project integrates various green features to foster interactions with the ecological surroundings. Water features are strategically placed to moderate temperatures and support local biodiversity. The layout encourages visitors to engage with the gardens and planting areas, effectively blurring the boundaries between constructed and natural environments.
The architectural plan follows relationships inspired by traditional Arabic layouts, promoting connectivity among different visitor experiences while maintaining cohesive circulation paths. The building's design emphasizes inclusivity, ensuring accessibility for all visitors, with a focus on creating enriching experiences through informative displays and communal spaces.
To delve deeper into the specifics of this architectural project, including architectural plans, sections, and design details, readers are encouraged to explore the full project presentation for a comprehensive understanding of the innovative approaches employed in this design. This provides an opportunity to engage more thoroughly with the architectural ideas that shape this unique visitor center.


