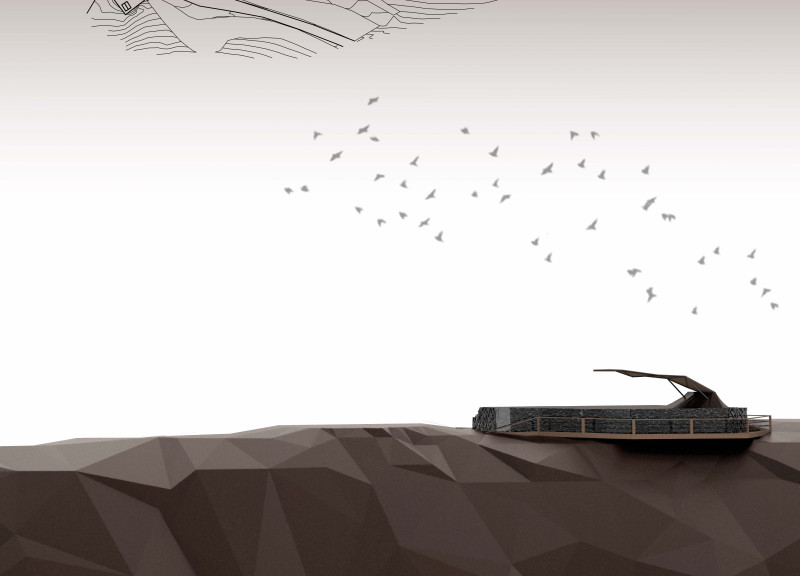5 key facts about this project
The design of Caldera Gaze represents a sensitivity to the existing topography, skillfully fusing the structure with the mountain's contours. At its core, the project is about balance and integration, ensuring that it does not overpower the landscape but rather complements it. The architectural approach is rooted in an understanding of the terrain, leading to the creation of forms that mimic the natural lines and curves of the environment. This careful consideration of form serves to enhance the visitor experience, inviting a sense of adventure and exploration.
Several important components define the site. The structure is anchored by a robust metallic framework that provides substantial support while maintaining a slender profile that minimizes visual disruption. The platform's upper surface, composed of birch wood planks, offers warmth and a tactile connection to the surroundings, echoing the natural textures found in the landscape. In a conscious design decision, the use of local materials, such as obsidian rocks, further strengthens the project’s bond with its setting, allowing pathways that lead into the observation area to seamlessly integrate with the native environment.
An essential part of the design is the way it guides visitors through the space. The pathways create an intuitive experience, ensuring that the journey towards the observation platform feels like an organic extension of the surrounding terrain. Visitors are not just walking to a destination; they are encouraged to immerse themselves in the natural beauty along the way. The careful use of steel beams in the structure’s canopies adds an element of structural elegance while allowing for shading and shelter, making the platform usable in various weather conditions.
A unique aspect of Caldera Gaze is its approach to sustainability and environmental sensitivity. The architectural decisions made throughout the project reflect a commitment to harmonizing with the existing landscape rather than imposing upon it. This architectural approach fosters an appreciation for the natural world, inspiring users to reflect on their relationship with nature while enjoying the views offered by the platform.
The Caldera Gaze stands as a testament to thoughtful architecture that prioritizes not just aesthetics but also user experience and environmental harmony. Its design speaks to modern architectural ideas that embrace the surrounding context while offering functional and contemplative spaces. By exploring elements such as architectural plans, architectural sections, and architectural designs, one can gain a deeper understanding of how this project materializes the principles of good architecture. Those interested in delving further into these themes and studying the details of this project presentation are encouraged to explore the intricate design aspects and thoughtful execution that define the Caldera Gaze.


























