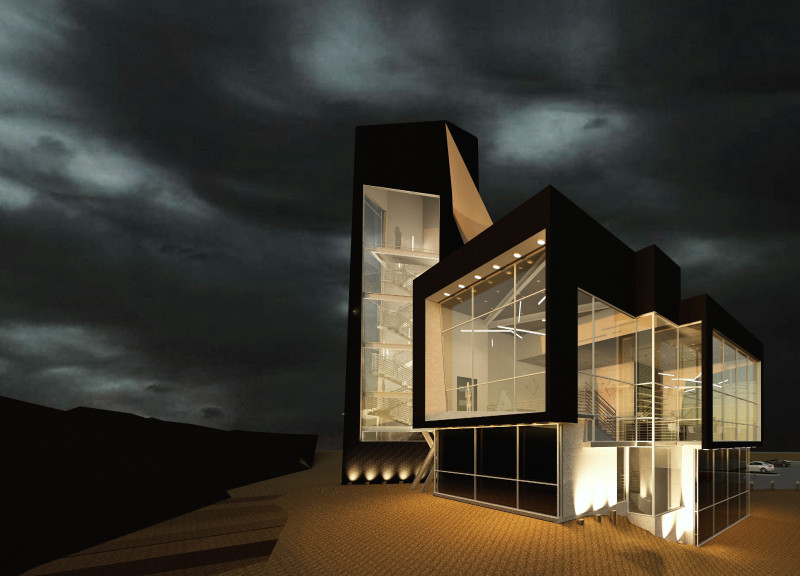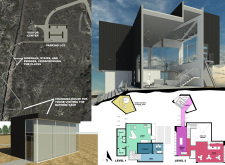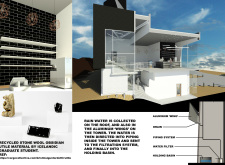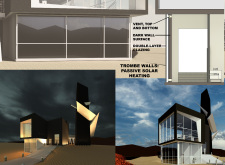5 key facts about this project
At its core, the design prioritizes transparency and connection to nature, using expansive glass facades that offer unobstructed views while allowing ample natural light to penetrate the interior spaces. This careful consideration of light and perspective fosters an immersive experience for occupants and visitors. The building is organized into two primary volumes—a slender vertical tower and a wider horizontal section—creating a dynamic interplay of forms that guides the eye across the site. This architectural composition is not merely aesthetic; it reflects a practical approach to environmental factors such as wind patterns and sun orientation, optimizing conditions for both comfort and energy efficiency.
The entry sequence is designed to welcome visitors through a series of landscaped walkways, connecting the main parking area to the building's entrance. Upon entering, one experiences a sense of openness, facilitated by an open floor plan that encourages movement and interaction among various functional spaces, such as the lobby, office areas, and communal amenities. The layout promotes accessibility and invites engagement, aligning with the project's aim of fostering community interaction.
A key aspect of the project is its materiality, which reinforces both its aesthetic appeal and its sustainability goals. The use of recycled stone wool obsidian utile serves as an innovative insulating material, providing excellent thermal performance while also resembling the natural stone formations found in the area. Aluminum accents, particularly in the building's "wings," contribute to the structure’s lightweight appearance, providing durability and resistance to the elements. Incorporating double-layer glazing not only enhances thermal efficiency but also minimizes energy consumption, aligning with the principles of sustainable design.
The project's unique design elements extend to its passive solar strategies, including trombe walls that harness the sun’s energy to naturally heat interior spaces. This integration of passive design techniques allows for reduced reliance on mechanical systems, promoting a more environmentally responsible building operation.
In addition to its eco-friendly features, the project deliberately fosters social interaction. Spaces such as a café and a viewing deck are strategically placed to encourage community gatherings and offer stunning vistas of the landscape. This engagement with the environment is an important aspect of the design, underscoring the project's commitment to enhancing community life while maintaining ecological integrity.
The architectural expression of the project is noteworthy for its commitment to integrating concepts of modernism with the contextual nuances of the surrounding area. Rather than imposing upon the landscape, the design appears to emerge from it, echoing nearby geological formations and creating a visual continuity between structure and site. The thoughtful organization of spaces and careful selection of materials reflects a dedicated approach to addressing both functional needs and aesthetic considerations.
For those interested in exploring this architectural design in greater depth, reviewing the architectural plans, sections, and various design iterations will provide a comprehensive understanding of the project’s innovative approaches and overall vision. The interplay of light, space, and materiality invites a closer look at how this architectural endeavor exemplifies a commitment to sustainable and meaningful design that respects the intricacies of its environment.


























