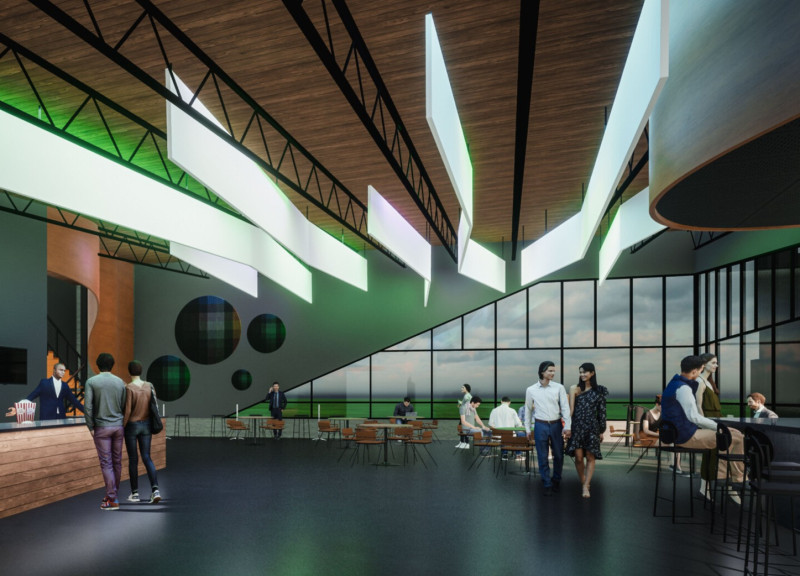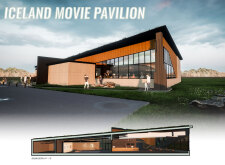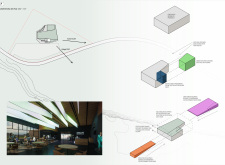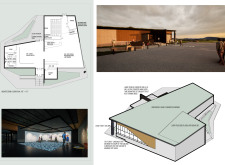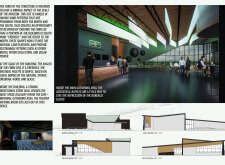5 key facts about this project
In terms of functionality, the pavilion operates as a multi-use space dedicated to film screenings, art exhibitions, and community gatherings. Central to the design is a theater space that allows for both large and intimate viewings, fostering a communal atmosphere. Adjacent to the theater, a café and bar provide visitors with a place to socialize, enhancing the overall visitor experience. The integration of an art gallery further enriches the pavilion, offering a platform for local artists and ensuring that the cultural narrative of Iceland is continuously represented.
The architectural design displays a unique approach that prioritizes environmental responsiveness and sustainability. The form of the pavilion is carefully sculpted to blend into the landscape, with materials selected to reflect the surrounding environment. The use of obsidian, wood, concrete, and glass creates a balance between warmth and modernity, encouraging a connection between the indoors and the natural world outside. The extensive use of glass allows natural light to flood the interior spaces, offering panoramic views of the stunning landscape, thereby blurring the lines between the structure and its surroundings.
Unique design approaches are evident in the incorporation of biophilic elements that enhance the visitor's experience. The building's roof is green, featuring local plant species that not only promote biodiversity but also contribute to energy efficiency. This sustainable strategy also helps the pavilion maintain comfortable indoor temperatures, making it an eco-friendly alternative.
Moreover, the lighting design within the pavilion plays a significant role in creating an immersive environment. Acoustic baffles are designed to mimic the ethereal northern lights, allowing visitors to experience a sense of wonder and connection to Iceland’s natural phenomena. This thoughtful integration of light and space highlights the significance of the pavilion not just as a venue for cinematic entertainment but as a cultural landmark that enriches its context.
Throughout the design, careful attention is paid to the spatial organization, promoting an open flow that encourages interaction among visitors. Public gathering areas are seamlessly connected to functional spaces, allowing for an inclusive atmosphere where community members can come together for shared experiences.
The Iceland Movie Pavilion stands as a testament to thoughtful architectural practice that respects and responds to its environment while embracing cultural narratives. This project represents an essential addition to Iceland’s architectural landscape, illustrating how design can reflect and celebrate local heritage. Interested readers are encouraged to explore the project presentation for more details, including architectural plans, sections, designs, and innovative ideas that contribute to its overall significance.


