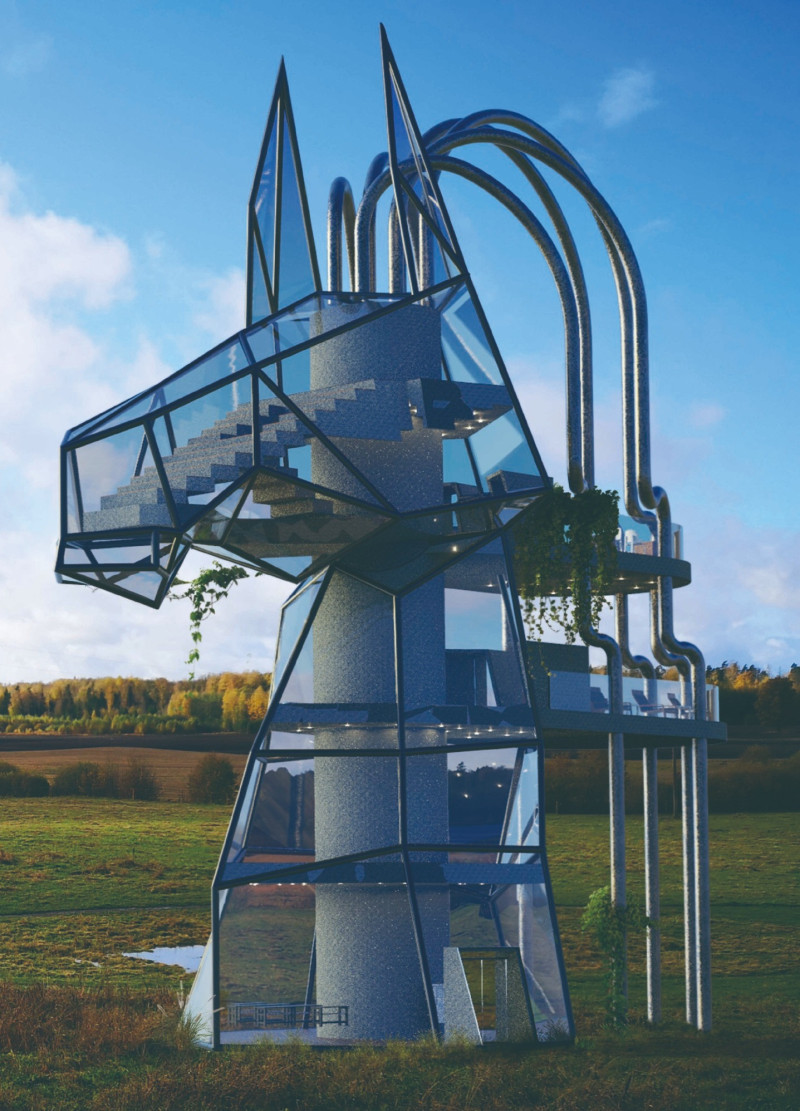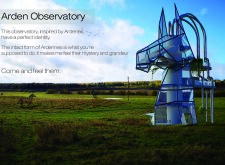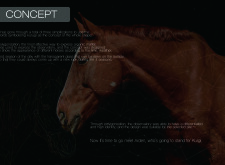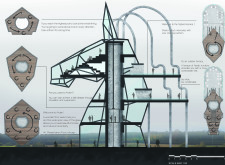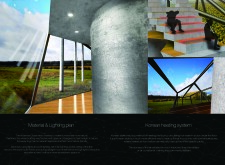5 key facts about this project
The architectural design of the Arden Observatory is characterized by its organic forms, inspired by the local ecosystem. The structure is conceptually expressed as a horse's head, symbolizing the harmony between architecture and nature. This choice of form reflects a broader narrative about the identity of the Ardennes, allowing the building to resonate with visitors on an emotional level. The incorporation of polygonized surfaces elegantly conveys the idea of organic matter, inviting observers to reflect on their relationship with the environment.
Functionally, the observatory is structured around several key areas that facilitate both research and public engagement. The main entrance opens into a welcoming foyer adorned with a wooden floor that evokes a sense of warmth and integration with the surrounding landscape. From there, a series of observation decks provide expansive views, reinforcing the connection to the wilderness beyond. Each level is thoughtfully designed to accommodate different activities, from scientific measurements to public programs, ensuring versatile use of the space.
A notable feature of the Arden Observatory is its dynamic interaction with light, achieved through the extensive use of glass. This material serves a vital role in the architectural design, encouraging transparency and fluidity between the interior and exterior spaces. By employing large glass panels, the design allows visitors to experience the natural beauty of the Ardennes throughout the day and across different seasons. Morning light floods the observatory, while evening transitions create a different atmosphere, thus enhancing the overall experience of the site.
The observatory also incorporates a grand spiral staircase that promotes movement within the building. This architectural element invites exploration and engages visitors in the journey through the different levels. The staircase serves not only as a functional component but also as a sculptural piece, enriching the aesthetic appeal of the interior.
In terms of materiality, the project thoughtfully combines concrete, wood, steel, and glass, each chosen for their durability and visual attributes. Concrete provides structural integrity, while wood adds warmth and a tactile quality to the flooring and stair systems. Steel framing is utilized to ensure stability, allowing for the expansive glass elements without compromising the building’s integrity.
One of the unique approaches in the design of the Arden Observatory is the way it responds to seasonal changes. The transparent glass facade allows the observatory to transform throughout the year, visually reflecting the shifting patterns of wildlife and the varying hues of the landscape. This adaptability not only keeps the building relevant throughout the seasons but also encourages visitors to return to witness these changes.
The careful consideration for user experience is evident in every aspect of the design. From the choice of materials to the arrangement of spaces, the observatory evokes a sense of calm and contemplation. Furnishings are selected to enhance relaxation, creating inviting areas where visitors can take in the mesmerizing surroundings.
In summary, the Arden Observatory exemplifies a blend of architecture and nature that respects the cultural identity of the Ardennes while serving its function as a scientific facility. Its design thoughtfully engages visitors, encouraging a deeper relationship with the environment. To gain a more comprehensive understanding of the project, including architectural plans, sections, designs, and ideas, readers are encouraged to explore the project presentation further for additional insights and details.


