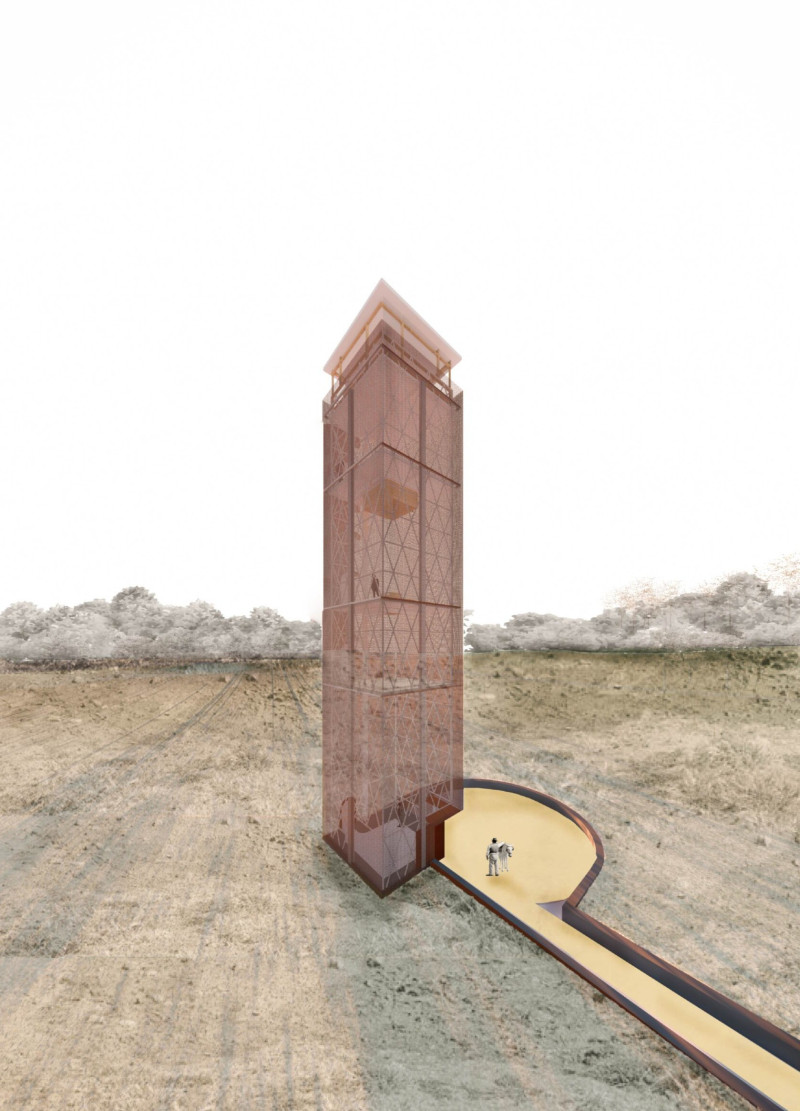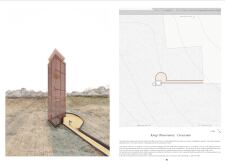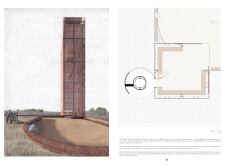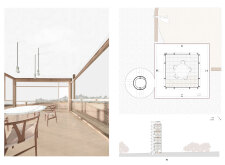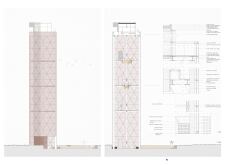5 key facts about this project
At its core, the Kurgi Observatory is designed as a tall, slender tower that elegantly rises above the flat terrain, symbolizing a physical and metaphorical ascent toward greater awareness and appreciation of the cosmos. The architectural design integrates a steel framework, characterized by its transparent and open lattice pattern, allowing natural light to flood the interior while providing structural integrity. This choice of materials also emphasizes sustainability, as glass elements promote a visual connection to the outdoors, creating a seamless transition between interior spaces and their natural surroundings.
The observatory is cleverly organized around a central circulation core, which guides visitors through a series of levels, each offering distinctive viewpoints and experiences. The pathway around the tower's base forms a circular plaza, encouraging communal gathering and interaction. This design fosters a welcoming atmosphere, making it suitable for both small, intimate groups and larger public events. Each level of the observatory features dedicated spaces for observation and exploration, including three observatory rooms designed for varying group sizes and functions.
Unique aspects of the design lie in its multi-functional spaces and the thoughtful spatial arrangement. The observatory ingeniously blends areas for individual reflection with spaces for community engagement, accommodating workshops, educational programs, and social gatherings. The outdoor terraces and observation points enable users to engage actively with the landscape, inviting them to pause and appreciate their surroundings, and reinforcing the project’s mission of connecting people with nature.
The use of materials further embodies the project’s overarching themes. In addition to the high-strength steel used for structural components, the observatory incorporates brick for its base, creating a tactile connection with the earth. Concrete elements provide stability, while wood finishes may contribute warmth and comfort to the internal spaces.
The Kurgi Observatory serves as not just an architectural feature but also as a catalyst for community interaction, education, and engagement with the environment. It challenges conventional notions of an observatory by encouraging a dialogue between users and the natural world, inviting contemplation and exploration in a collaborative manner.
For those interested in a more comprehensive understanding of this project, reviewing the architectural plans, sections, and overall design will yield deeper insights into the Kurgi Observatory's thoughtfully crafted elements. This exploration will illuminate the creative ideas that shaped this architectural endeavor, showcasing its contributions to both the built environment and the surrounding landscape.


