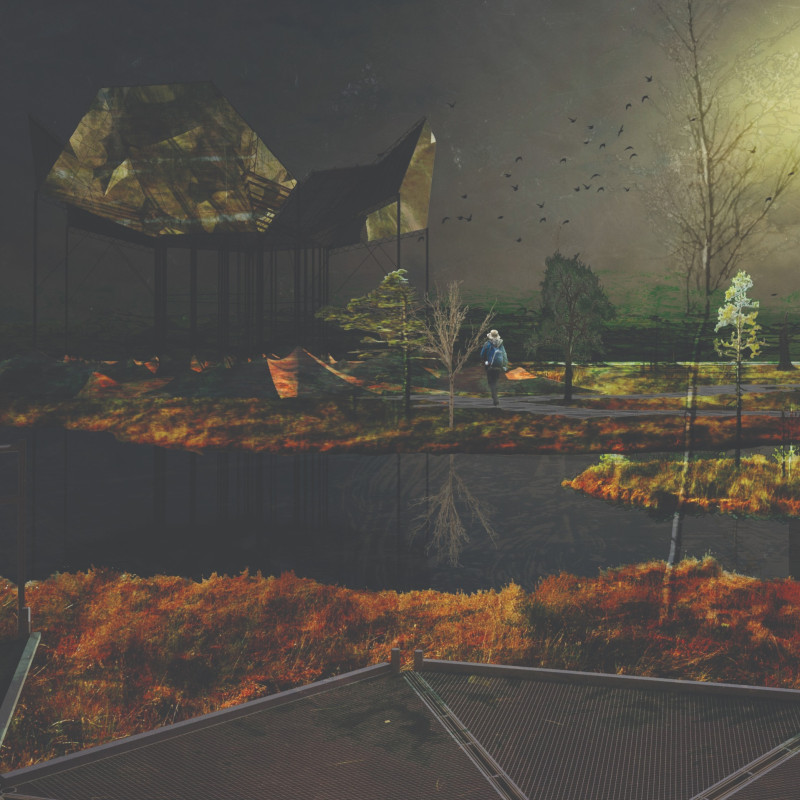5 key facts about this project
Functionally, the Periscopic Dell serves as an observatory, offering a unique platform for observing the diverse flora and fauna of the Kemeri landscape, including wetlands, lakes, and rich biodiversity. The design prioritizes inclusivity, creating spaces that are welcoming to all individuals, including those with mobility challenges. This innovative approach to accessibility is achieved through a combination of gently sloping pathways and varied elevations, allowing visitors to experience the observation points without the barriers typically associated with vertical structures.
The architectural design features a series of warped half pyramids that are supported by a lightweight lattice framework. This configuration not only adds a sculptural quality to the structure but also enhances the relationship between the built environment and the natural surroundings. The use of mirrored one-way glass on the exterior serves to reflect the landscape, seamlessly integrating the observatory into its setting while providing users with uninterrupted views. This choice of material, coupled with the lightweight steel framework, allows for a delicate balance between strength and transparency, ensuring that the building contributes to the visual dialogue of the park rather than overpowering it.
A significant aspect of the architectural design involves the incorporation of green earthworks that blend with the site’s natural terrain. These grass-covered mounds create intimate nooks for visitors, inviting them to pause and reflect while immersed in the beauty of the surrounding landscape. This thoughtful design element encourages exploration and interaction with the environment, fostering a sense of place and belonging within the park.
The pedestrian routes through the observatory are designed to engage the visitor, as they meander past the ramps and observation areas, promoting a journey of discovery rather than a straightforward ascent to a viewpoint. The serpentine design of the pathways provides not only accessibility but also an enhanced sensory experience, inviting users to savor the sights and sounds of the park throughout their journey.
The Periscopic Dell is a testament to contemporary architectural principles that prioritize harmony with the environment and the inclusivity of design. The project showcases creative functionality while addressing critical issues such as accessibility in natural settings. Visitors are encouraged to delve deeper into the nuances of this project by exploring architectural plans, sections, and innovative designs that further illuminate the underlying ideas of this extraordinary observatory. Whether through the examination of specific architectural details or a broader understanding of the design's intention, engaging with the Periscopic Dell will offer a comprehensive perspective on how architecture can thoughtfully integrate with the natural world.


























