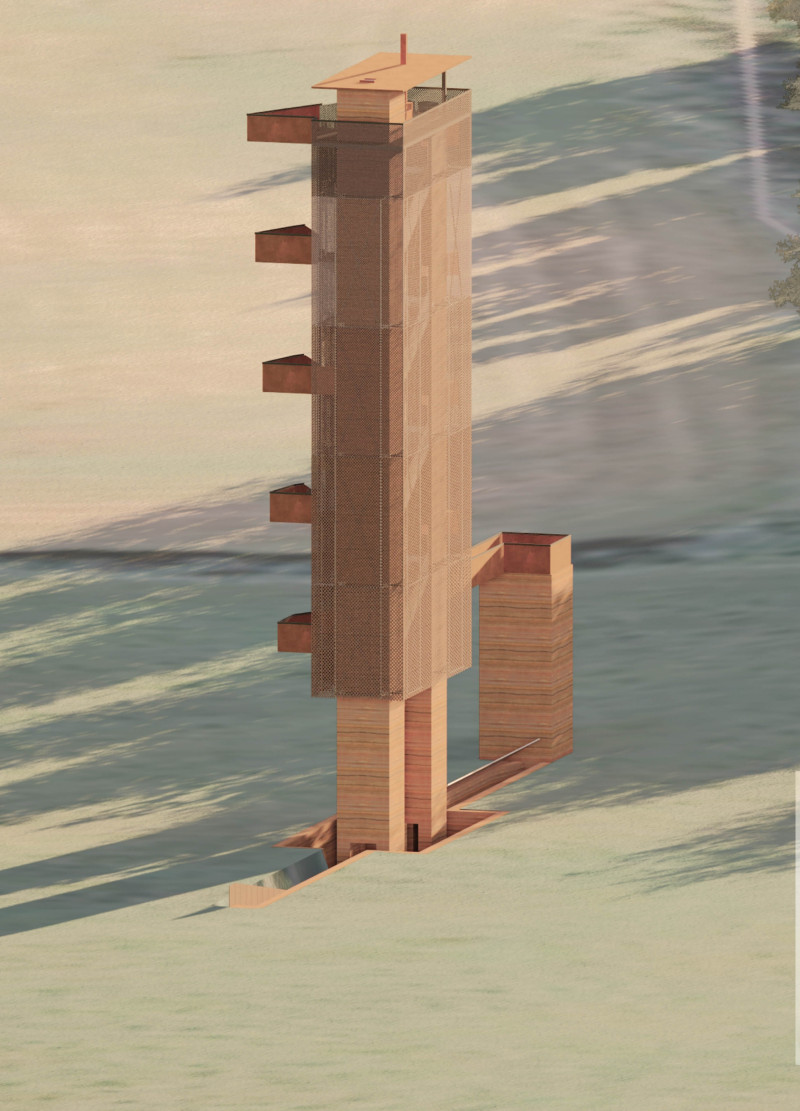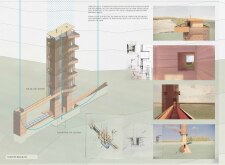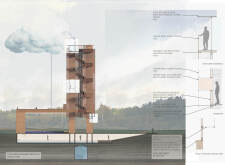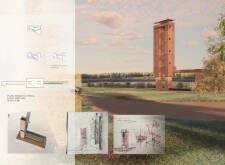5 key facts about this project
At its core, the project represents a reconciliation of modern architectural principles with ecological mindfulness. Functionally, the tower offers multiple levels that allow visitors to ascend and gain various perspectives of the biosphere. The design facilitates exploration and observation, encouraging users to engage actively with the natural world around them. This interaction emphasizes the building's role as a bridge between humanity and nature, promoting awareness and education about the importance of ecological preservation.
The important elements of the design include three prominent vertical pillars that form the core of the tower. These pillars are not merely structural supports; they embody the conceptual framework of ascending from the earth into the sky, symbolizing a journey that reflects the transition from nature to urbanity. The careful placement of landings within these pillars provides opportunities for observation while fostering a sense of openness and connection with the landscape.
An essential aspect of the project is its materiality. The design incorporates a range of materials that contribute to its aesthetic and functional outcomes. Laminated timber brings warmth and texture, aligning the structure harmoniously with its surroundings. Copper panels add durability and a unique visual quality, as they will naturally develop a patina over time. In contrast, polished concrete provides a modern touch, enhancing the structural integrity and grounding the design in contemporary architectural practices. The insulated metal panel roof is integral to the project, contributing to overall energy efficiency while providing a sheltering cap that aligns with the building's ecological goals.
The spatial organization of the tower is another key feature. The design promotes fluid movement through carefully planned circulation paths that guide visitors as they ascend. Each landing is thoughtfully elongated to frame appropriate views of the North Latvian landscape, enriching the overall experience and providing moments of reflection. The presence of natural light is prominent throughout the interior, with strategically positioned openings allowing light to penetrate the space and connect visitors with the shifting qualities of the external environment.
In terms of sustainable design approaches, the tower integrates various systems that enhance its functionality while minimizing its ecological footprint. A rainwater collection system gathers natural runoff, promoting conservation and efficient water use. Additionally, solar collection technology supports the building’s operational energy needs, reinforcing the project’s commitment to sustainability and resilience.
What makes "Tower to the Reserve" particularly unique is its dual role not only as a functional observatory but also as a means of fostering a deeper understanding of ecological interdependence. The tower serves as a conduit for visitors to recognize their relationship with the natural world, encouraging reflection on environmental stewardship. The thoughtful usage of materials, integration of sustainable technologies, and harmonious allocation of space speak to a holistic design philosophy that prioritizes both user experience and ecological responsibility.
Readers interested in architectural insights should explore the project presentation further to gain a comprehensive understanding of its architectural plans, architectural sections, and architectural designs. This exploration offers an opportunity to delve deeper into the architectural ideas that shape this exceptional project and its contributions to contemporary architecture and landscape interaction.


























