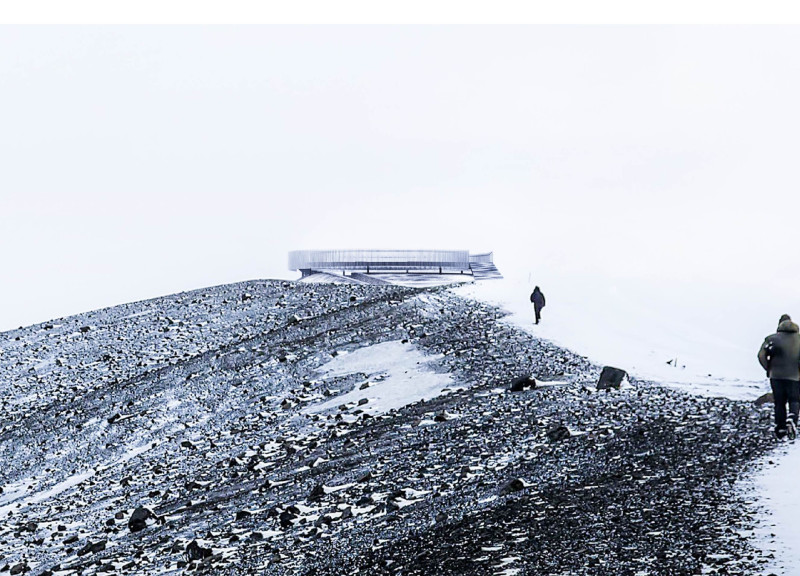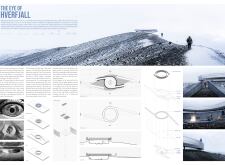5 key facts about this project
The primary function of the Eye of Hverfjall is to offer panoramic views of the volcanic terrain, promoting engagement and exploration of the area’s distinctive characteristics. The design aims to create a space that facilitates observation, contemplation, and social interaction among visitors while maintaining a strong connection to the landscape.
The overall design features a circular structure that symbolizes wholeness and an intimate connection with the environment. This layout allows for a continuous flow of movement around the observation deck, ensuring unobstructed sightlines towards significant geological formations. The elevation of the facility enhances visibility, with strategically placed openings framing view corridors that connect visitors to various aspects of the surrounding landscape.
The material selection reflects a commitment to durability and sustainability. Concrete serves as the fundamental structural element, providing strength and stability in response to the region's challenging climate. Glass is utilized extensively to facilitate transparency, allowing natural light to permeate the interior and creating visual continuity with the outdoor environment. Steel elements enhance the structural integrity while also contributing to the modern aesthetic of the project. Wood is incorporated within interior spaces to foster warmth and a tactile quality, promoting a comfortable atmosphere for visitors.
One unique aspect of the Eye of Hverfjall is its commitment to creating a communal environment. The circular observation deck allows for various group sizes, accommodating personal and social experiences. Elements such as enclosed fire pits enhance usability during colder seasons, encouraging year-round engagement. The project integrates sustainable design principles seamlessly, including passive heating strategies and efficient wind flow management, components that allow for lower energy consumption and greater visitor comfort.
The architectural approach emphasizes a strong relationship with the surrounding landscape while providing a functional and welcoming space for users. The thoughtful integration of viewing opportunities, communal spaces, and sustainable practices distinguishes the Eye of Hverfjall from other architectural projects in similar contexts.
For a deeper understanding of the architectural plans, sections, and design ideas that underpin this project, readers are encouraged to explore the complete project presentation. Insight into the unique architectural details will further illuminate the concepts and strategies that make the Eye of Hverfjall a noteworthy addition to the Icelandic landscape.























