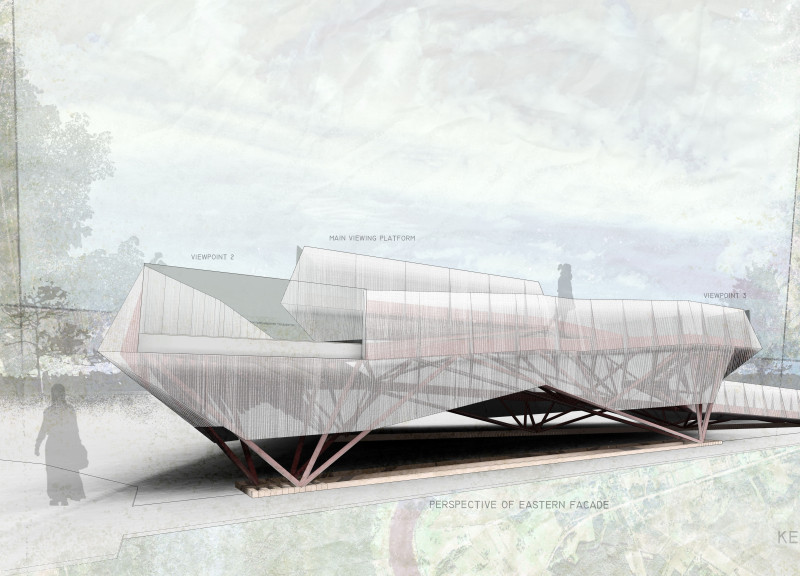5 key facts about this project
Functionally, the Kemeri National Park Observation Tower is intended to act as a lookout point that allows visitors to appreciate the diverse ecosystems present within the park. From its vantage point, users can observe various flora and fauna, capturing the essence of the wetlands and woodlands that define the area's natural landscape. The architecture serves not only as a functional space for observation but also as a destination that promotes education about the local ecosystem and the significance of natural conservation.
The architectural design includes several important components that contribute to its overall effectiveness and aesthetic appeal. The tower features a series of cantilevered platforms that provide panoramic views, with multiple viewpoints strategically designed to offer diverse perspectives of the landscape. These spaces are accessible through an intuitive and welcoming layout that encourages movement and exploration. Visitors are led through a journey of discovery, moving seamlessly between different levels and experiences.
Materiality plays a crucial role in the design, showcasing a commitment to sustainability and environmental respect. Galvanized steel forms the backbone of the structure, ensuring durability and resistance to the elements while minimizing long-term maintenance needs. Light gauge steel framing is utilized to create a strong yet lightweight structure, allowing for innovative architectural forms without compromising safety. Wood, sourced sustainably, is incorporated into the decking and support elements, providing warmth and inviting spaces where visitors can gather.
Beyond functionality, unique design approaches help to set the Kemeri National Park Observation Tower apart. The integration of a modular design allows for potential future adaptations, ensuring that the tower can evolve in response to changing visitor needs or environmental circumstances. The use of transparent materials, such as laminated glass in the guardrails, provides safety while maintaining unobstructed views, encouraging a strong connection to the surrounding natural habitat.
The project's design harmonizes with its environment, blending the vertical aspects of the tower with the low-lying landscape. This relationship between the structure and its setting promotes a respectful dialogue between architecture and nature, highlighting the importance of preserving the ecological integrity of the area. The Kemeri National Park Observation Tower is not only an architectural intervention; it represents a thoughtful approach to engaging with the environment while fostering a greater understanding of and appreciation for the unique ecosystems of the park.
For those interested in exploring this project further, the detailed architectural plans, sections, and designs offer deeper insights into the careful thought and planning that went into the creation of this observation tower. Each element of the design contributes to a comprehensive understanding of its functions and aesthetic intent. Visit the project presentation for a more thorough examination and appreciation of this architectural endeavor.
























