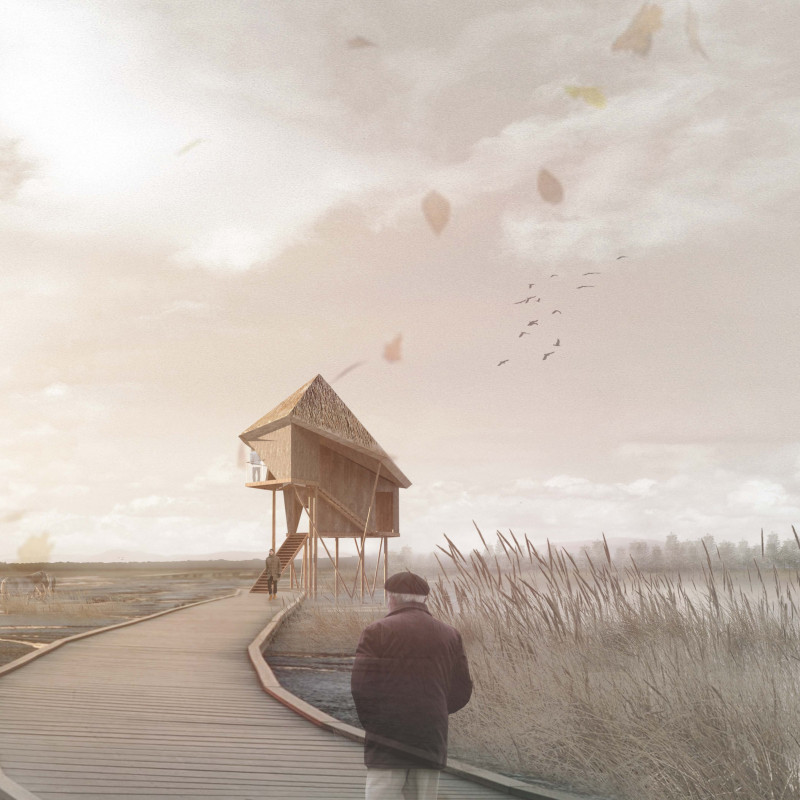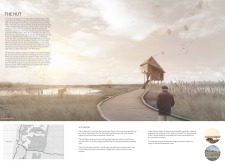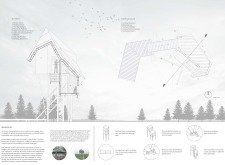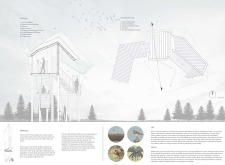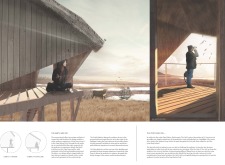5 key facts about this project
At its core, "The Hut" represents the relationship between humanity and the natural world. The dual-platform concept allows for varied experiences; the Earth Platform draws visitors into closer proximity to the ground, nurturing a sense of connection with the ecosystem, while the elevated Sky Platform offers expansive views that encourage reflection on the broader landscape. This thoughtful arrangement highlights the varying scales of nature, inviting users to engage with both the minute details and the vast skies above.
The architectural design incorporates a range of materials, primarily focusing on timber sourced from local resources. This choice not only enhances the structure's visual and tactile qualities but also aligns with ecological considerations, making the project environmentally conscious. The wooden framework is complemented by thatch roofing, which adds to the structure's vernacular appeal while providing functional insulation. The use of hardwood columns supports the overall design and adds stability, while well-planned decking pavement facilitates visitor movement throughout the space.
Unique design approaches are evident in the careful consideration of spatial dynamics within "The Hut." The asymmetrical configuration of the two platforms encourages fluid circulation, aligning with the natural contours of the landscape. This design method avoids imposing on the environment, instead fostering a seamless transition between the built structure and its surroundings. Additionally, large windows are strategically positioned to frame views of the diverse habitats, allowing visitors to immerse themselves in the local scenery and wildlife while minimizing disturbances to the natural ecosystem.
Cultural resonance is another aspect that enriches the project's design. By drawing on traditional Latvian architectural elements, "The Hut" pays homage to the region's heritage while adapting to contemporary needs. This synthesis of old and new creates a sense of place and identity, enriching the overall user experience and promoting an understanding of local history and culture.
The architectural ideas encapsulated in "The Hut" exemplify how modern architectural practices can celebrate and elevate environmental awareness. With its focus on functionality, sustainability, and cultural engagement, the project stands as a model for how architecture can respond to and enhance its natural context. If you are interested in delving deeper into the architectural plans, sections, and designs of "The Hut," I encourage you to explore the presentation for a comprehensive look at this innovative project and its thoughtful design approach.


