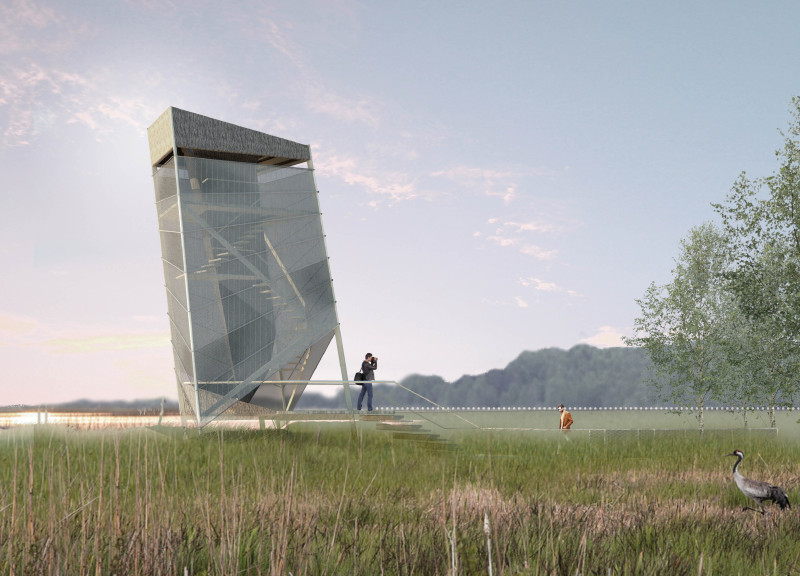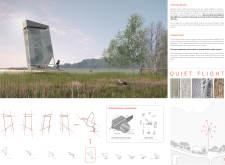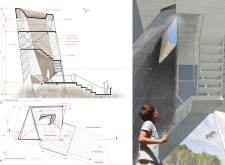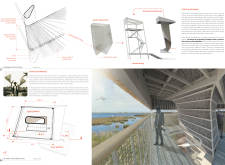5 key facts about this project
The design represents a unique intersection of architecture and the natural environment, reflecting the delicate balance between human activity and wildlife. By utilizing local materials and traditional techniques, the structure effortlessly fits into its context, ensuring that it complements rather than disrupts the existing landscape.
The Flight Shelter features a slender, twisting form that echoes the dynamic movement of birds in flight, enhancing the visual appeal while also ensuring its purpose as an observational platform. The structure incorporates multiple levels, with inviting observation platforms positioned at varying heights. This multi-leveled approach provides visitors with the option to choose their preferred perspective of the surrounding marshlands, enriching their experience and fostering a deeper appreciation for the area’s biodiversity.
Distinct components of the observation tower include an accessible internal staircase that spirals around the core of the building, allowing for smooth circulation as visitors ascend. This staircase is designed not just for functionality but also as an integral part of the overall design narrative, emulating the form and movement of a bird in flight. The structure is enhanced with overhangs and openings that create sheltered yet airy spaces, providing protection from elements while framing views of the natural surroundings.
Attention to sustainability is evident in the choice of materials. The architectural design employs locally sourced wood for structural elements, which fosters a connection to the landscape. The use of thatch for roofing integrates traditional techniques while ensuring weather resilience. Additionally, the inclusion of recycled materials in the form of woven rope screens offers privacy while allowing light and views to permeate the space.
Moreover, the thoughtful integration of a footbridge leading to the tower encourages interaction with the environment, creating a welcoming approach that prepares visitors for the experience ahead. This transition is further enriched by seating areas designed for education and contemplation, enhancing the connection between humans and the surrounding wildlife.
The entire project is not just an observation point; it serves as a platform for education and community engagement. Visitors are invited to learn about the ecology of the area, fostering awareness and appreciation for conservation efforts. By highlighting the relationship between architecture and nature, the Flight Shelter becomes a vital resource for both casual visitors and serious birdwatchers alike.
In exploring this project further, those interested can delve into architectural plans, sections, and designs that showcase the meticulous thought process behind this thoughtfully designed structure. Each aspect has been carefully considered to ensure functionality, aesthetic appeal, and environmental sustainability. For readers looking to deepen their understanding of architectural ideas that blend seamlessly with ecological consciousness, the detailed elements of this project provide invaluable insights into modern architectural practice. Engaging with the project presentation will reveal how these design strategies come together in a harmonious dialogue between human innovation and the natural world.


























