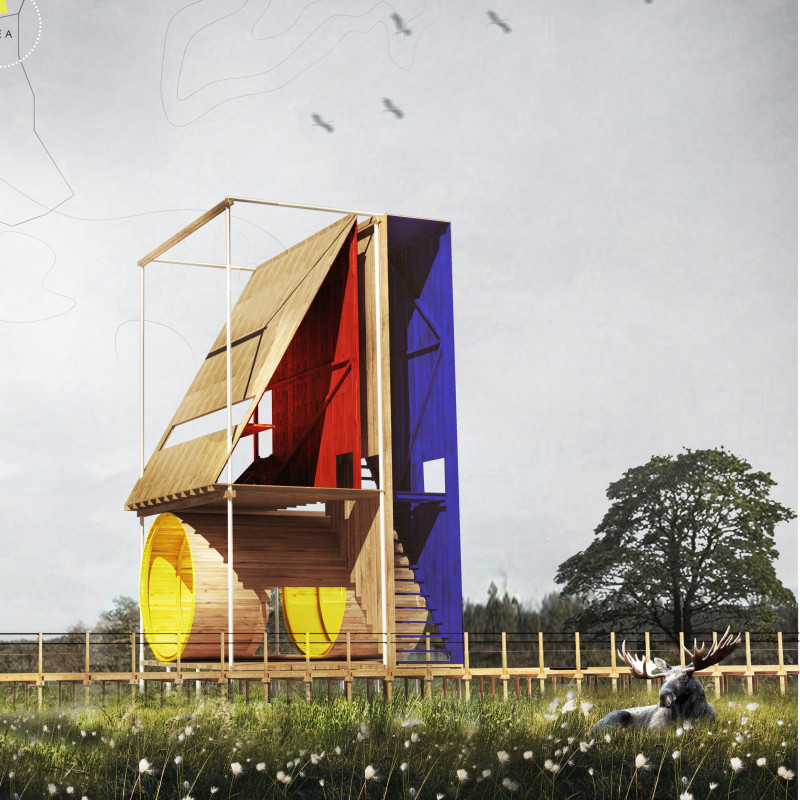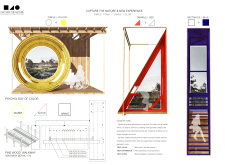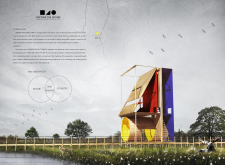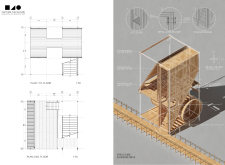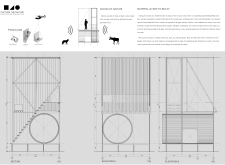5 key facts about this project
Architecturally, the tower embodies a cohesive relationship between geometric forms and the natural setting. It employs basic shapes—circles, triangles, and rectangles—strategically arranged to create distinct viewing opportunities. Each geometric element contributes to the overall aesthetic and functional integrity of the design. The circular component, adorned in a warm yellow finish, invites visitors in, while the triangle, painted in a vibrant red, evokes energy and directs the gaze upward. The rectangular form, which complements and supports the tower, introduces stability into the structure and contrasts effectively with the more dynamic shapes.
The materials selected for this project play a crucial role in achieving its architectural intent. Predominantly utilizing various sizes of pine wood, the design emphasizes sustainability and local materiality. These selections not only align with the project's ecological ethos but also enhance tactile experience as visitors navigate through the space. The use of metal columns further fortifies the structure, seamlessly blending modern construction techniques with natural elements.
The observation tower functions as more than just an observation point; it acts as a communal space designed for diverse groups including families, individuals, and nature enthusiasts. Its layout promotes accessibility, ensuring that it serves as an inviting place for people of all physical capabilities. This inclusivity is an essential aspect of the design, reflecting a growing recognition in architecture of the importance of creating spaces that cater to an array of users.
Unique design approaches in this project include the integration of color psychology into the architectural vocabulary. The deliberate use of bright colors not only attracts attention but also influences the visitor's experience, engendering feelings of warmth and vibrancy. Additionally, the emphasis on geometric exploration encourages visitors to engage actively with their surroundings, promoting curiosity as they ascend the structure.
The design also highlights a commitment to ecological awareness. The combination of elevated platforms and open viewing areas enables visitors to interact with wildlife without disturbing it, ensuring that the environment remains undisturbed while enriching the observer's experience. This aspect demonstrates a thoughtful balance between human activity and ecological preservation.
In essence, the observation tower at Kemeri National Park exemplifies contemporary architectural design that embodies functionality, accessibility, and aesthetic appeal. It is a space that encourages education about nature while fostering an appreciation for the environment. The design not only reflects modern architectural practices but also resonates with the values of sustainability and community engagement.
For those interested in an in-depth exploration of the project's architectural details, including architectural plans, sections, and designs, further insights can enrich the understanding of this unique architectural endeavor. Experience the project’s thoughtful design ideas and gain a greater appreciation for its contributions to the natural landscape and visitor experience.


