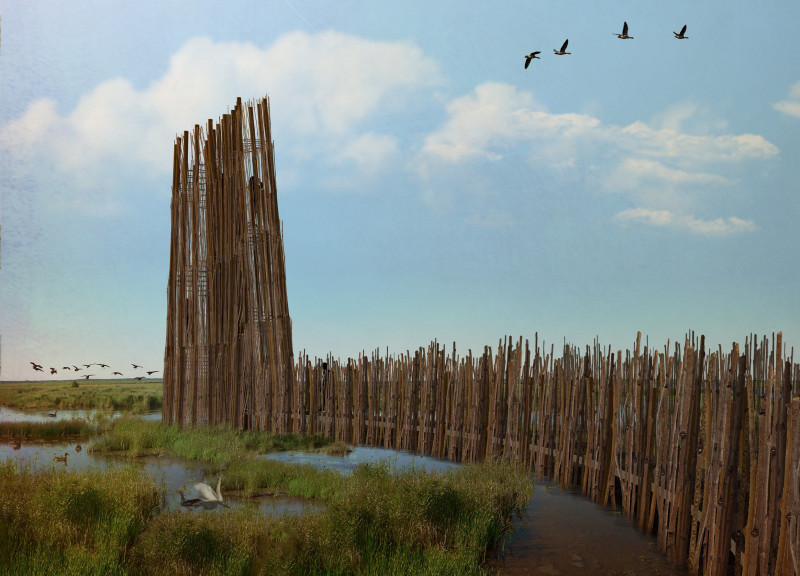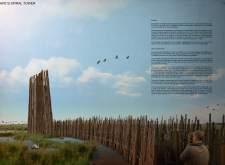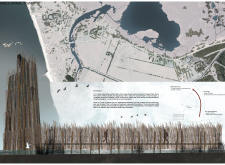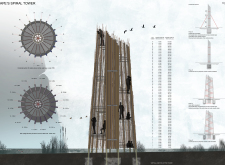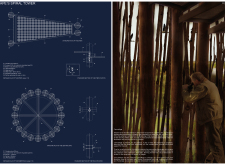5 key facts about this project
At its core, Pape’s Spiral Tower represents a dialogue between architecture and ecology. The concept is grounded in the desire to create a harmonious and immersive experience that encourages exploration and introspection. Visitors are drawn into a journey as they ascend the 70 spiral steps that lead them to various viewpoints over the lake and its adjacent ecosystems. This upward movement is intentional, allowing individuals to appreciate the gradual unveiling of the environment, engaging them in an experiential relationship with nature.
The tower is constructed primarily from treated pine wood, which forms its principal structural elements. This choice of material not only aligns with the project's ecological focus but also offers a natural appearance that blends with the landscape. Each of the 40 wooden poles contributes to the overall stability of the design while respecting the site’s aesthetic characteristics. The use of cyclopean concrete for the foundation provides a robust and stable base, ensuring that the structure is well-equipped to withstand natural forces.
The architectural design incorporates a unique approach to its foundational system, which is executed with meticulous attention to potential soil behavior. By employing a dual foundation strategy that combines inner nucleuses with outer rings, the design effectively distributes structural loads and accommodates possible soil movements. This adaptability enhances the tower’s resilience while allowing it to maintain its integrity over time.
One of the notable aspects of Pape’s Spiral Tower is its incremental ascent. This design approach allows visitors to gradually attune to their surroundings as they ascend through the structure. Each step is designed not only for practicality and safety but also for facilitating a deeper interaction with the landscape. The visitor experience is enriched as they encounter varied perspectives and features of the environment, promoting a connection that extends beyond the confines of a traditional viewing platform.
The incorporation of camouflage elements is another innovative feature of the design. The wooden poles are positioned and engineered to blend seamlessly into the surrounding ecosystem, minimizing visual disruption and fostering an environment that is respectful of local wildlife. This thoughtful consideration emphasizes the project’s commitment to ecological sensitivity, ensuring that the structure coexists with its surroundings rather than imposing upon them.
Pape’s Spiral Tower also emphasizes educational potential. By offering a platform for observation of wildlife and natural phenomena, the design serves as an instrument for increasing awareness about the importance of preserving ecological systems. The narrative woven into the tower’s architecture encourages visitors to reflect upon their relationship with nature and the impact of human activities on such ecosystems.
In summary, Pape’s Spiral Tower epitomizes the intersection of architecture and ecology, providing a meaningful space for exploration and observation. Through its intentional design and careful material selection, the project highlights essential architectural ideas centered on sustainability and aesthetic harmony. Visitors seeking to deepen their understanding of this architectural endeavor are invited to explore the project presentation further, where architectural plans, architectural sections, and detailed architectural designs offer additional insights into the thoughtful considerations that shaped Pape’s Spiral Tower.


