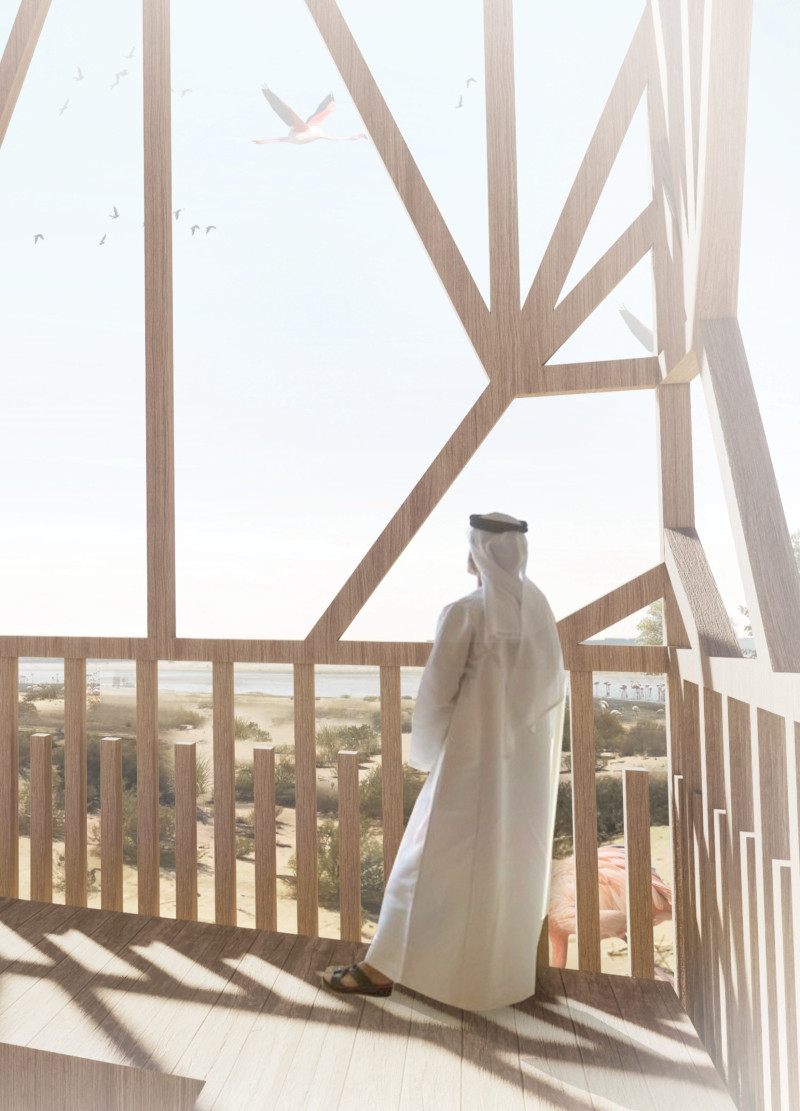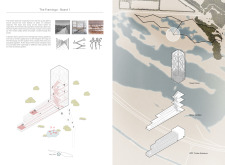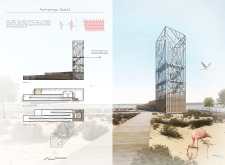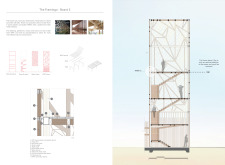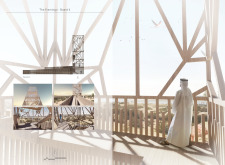5 key facts about this project
This architectural project is purposefully designed to serve multiple functions, including observation, education, and leisure. It integrates streamlined viewing platforms that allow visitors to appreciate the biodiversity of the area, particularly focusing on flamingos and other native wildlife. As such, The Framingo is intended to be more than a mere structure; it is a venue for learning and community engagement, establishing itself as a focal point that encourages appreciation for the natural ecosystem.
A central aspect of the design is its tower structure, which stands at an impressive height of 12 meters. The elegant silhouette of the tower mimics the graceful form of a flamingo in a way that is both subtle and effective, blending seamlessly into the surrounding environment. The geometric triangulation of the building serves a dual purpose: it maximizes structural stability while allowing natural light to flood the interiors, creating inviting spaces for visitors. The thoughtful arrangement of the multiple levels ensures diverse vantage points, enabling an immersive experience as users ascend the tower.
The accessibility of the project is well addressed through its carefully designed ramps and stairs that utilize wood plastic composite (WPC). This material choice not only emphasizes sustainability due to its environmental benefits but also enhances safety, ensuring that the architecture is welcoming to all visitors. These elements reflect an inclusive design philosophy that prioritizes user experience and community access.
Additionally, the internal desert garden at the base of the tower adds a layer of ecological richness. This area showcases indigenous plant life, promoting biodiversity while enhancing the aesthetic appeal of the project. Such integration illustrates a commitment to environmental stewardship and engages visitors with the natural ecosystems present in the region.
The Framingo’s unique approach to design lies in how it fosters a connection between the built environment and nature. Through the use of metal mesh panels, the design cleverly incorporates shadow play, adding a dynamic quality to the spaces inside and around the tower. This not only enhances the sensory experience as visitors navigate through the building but also further connects them to the environment outside.
The project exemplifies a modern architectural narrative that prioritizes sustainability and ecological literacy. Its careful selection of materials, such as the durable steel frame and eco-friendly WPC, demonstrates an understanding of construction technology that is both innovative and responsible. Furthermore, the design encourages a deeper relationship between people and the environment, promoting a sense of community while honoring the rich biodiversity of the wetlands.
For those interested in exploring the intricacies of The Framingo project, reviewing the architectural plans, architectural sections, and architectural designs will provide a comprehensive understanding of its unique ideas and functions. Engaging with these elements can yield valuable insights into effective architectural strategies that harmonize with natural landscapes. The integrative approach of The Framingo serves not only as a building but as a catalyst for ecological awareness and community involvement.


