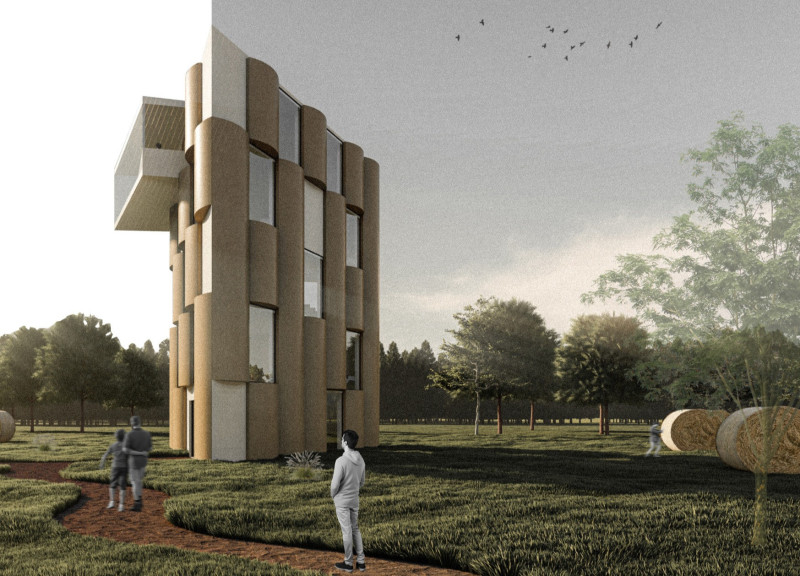5 key facts about this project
Architecture plays a pivotal role in this project, emphasizing visibility and connection to the outdoors. The design features a distinctive triangular form, optimizing the views of the expansive plains while maintaining structural integrity. Each triangular facade is punctuated with generous cut-outs, allowing ample natural light to penetrate the interior spaces. The result is a fluid transition between the indoors and outdoors, inviting visitors to appreciate the beauty of the surrounding landscape.
The watchtower's primary function is to serve as an observation deck, providing visitors with panoramic views that enhance their appreciation of DeSmet’s natural surroundings. This aspect is complemented by additional functionalities, including a café that allows patrons to enjoy refreshments while taking in the expansive vistas. This thoughtful integration of services fosters a social atmosphere, encouraging interaction among visitors and promoting a sense of community.
Several important details contribute to the project’s unique character. The careful selection of materials, including reinforced concrete for structural support, expansive glass panels for unobtrusive views, wood paneling for warmth, and metal cladding for modernity, showcases a commitment to both aesthetics and sustainability. This material combination not only ensures durability but also aligns with the regional context, allowing the structure to blend harmoniously with the environment.
The integration of flexible multifunctional spaces enhances the watchtower’s adaptability, enabling it to host varied community activities such as workshops, meetings, and cultural events. The design promotes engagement by incorporating pathways that lead visitors through landscaped areas, emphasizing the importance of nature in community life. Additionally, designated spaces for exhibitions allow the history and culture of DeSmet to be showcased, further deepening the connection between the structure and its locale.
A unique design approach is evident in the careful consideration given to how light interacts with the space. The strategic positioning of windows captures natural sunlight at different times of the day, creating dynamic interior environments that shift with the passage of time. This attention to detail enhances the user's experience and fosters a sense of belonging within the space.
The project exemplifies a holistic view of architecture—one that prioritizes community, culture, and context while remaining mindful of sustainability. As you explore the presentation of this architectural design, consider delving deeper into the architectural plans, sections, and ideas that illustrate the thoughtfulness underlying each aspect of the project. Understanding the intricacies of the design will provide valuable insights into the overall vision and functionality of this noteworthy addition to DeSmet’s landscape.


 ƏhmƏd MÜsƏdİn OĞlu Namazli,
ƏhmƏd MÜsƏdİn OĞlu Namazli, 





















