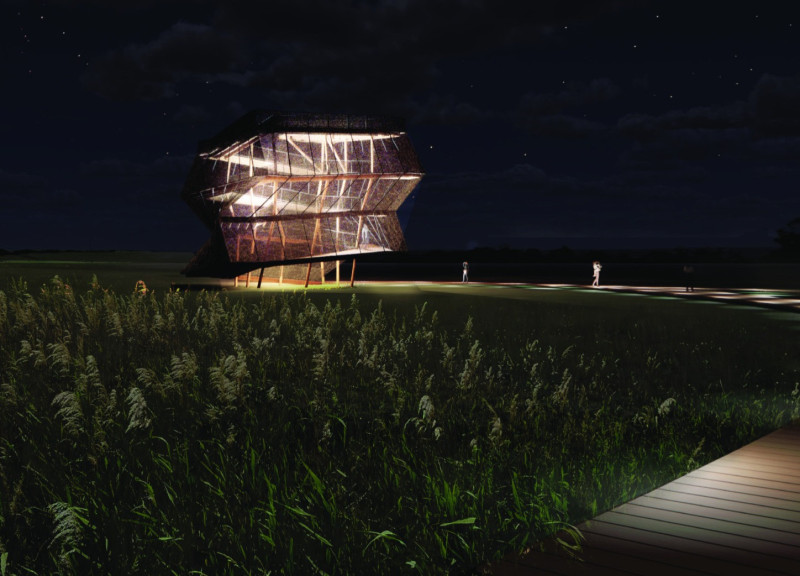5 key facts about this project
At its core, the tower represents a fusion of human creativity and nature, drawing inspiration from local wildlife, particularly the movement patterns of bird murmurations. This thematic foundation is not merely aesthetic; it embodies the dynamic essence of the natural environment, encouraging visitors to reflect on their relationship with nature. The tower functions primarily as an observation platform, allowing guests to ascend and take in sweeping views of the surrounding landscape, with an emphasis on accessibility and movement.
The architectural design incorporates a modular structure, which allows the tower to exhibit a gentle twisting form as visitors navigate a counter-clockwise spiral. This design choice not only enhances the visual interest of the structure but also creates a unique experience wherein each level offers a different perspective of the terrain. The absence of traditional stairs in favor of ramps facilitates a smooth, inclusive journey for all individuals, adhering to ADA standards and accommodating visitors of varying mobility.
Critical elements of the project include the integration of high-quality materials that reflect both durability and the local context. The use of pressure-treated timber, such as cedar, forms the main structural components, including the decking and angled columns, designed to withstand the elements while providing a natural appeal. Powder-coated steel elements, including guardrails and façade components, impart a modern touch, reinforcing the structural integrity while keeping maintenance minimal. Additionally, the incorporation of black tensile mesh for guardrail infills promotes visibility and airflow without compromising safety, representing a thoughtful approach to material selection.
Unique aspects of the tower extend beyond its structure; the project emphasizes interaction with the surrounding environment. Visitors are encouraged to explore the trails that lead to the tower, promoting a sense of adventure and connection to the ecological diversity of the area. The design not only prioritizes visitor experience but also aims to raise awareness about local wildlife and habitats, fostering a greater appreciation for the natural world.
The placement of the Tower at Legendary Highway 14 is intentional, strategically located near U.S. Highway 14 and close to Silver Lake. This positioning ensures accessibility for both local residents and tourists, making it an inviting destination within the region. By connecting the architectural project to the historical context of De Smet, a town known for its ties to Laura Ingalls Wilder, the tower enriches the cultural narrative of the area.
The architectural ideas embodied in this project extend to the meticulous detailing present in the architectural designs, ranging from the gradual transitions between levels to the careful consideration of view corridors. These elements come together to create a structure that not only serves its purpose as an observation tower but also engages visitors in a meaningful dialogue with the natural and cultural landscapes that surround it.
For those interested in exploring the nuances of this architectural project, an in-depth review of the architectural plans, architectural sections, and specific architectural designs is recommended. Delving into these elements will provide a deeper understanding of the design strategies employed and the inspirations that shape the Tower at Legendary Highway 14, offering insights into how architecture can harmoniously intertwine with the environment.


























