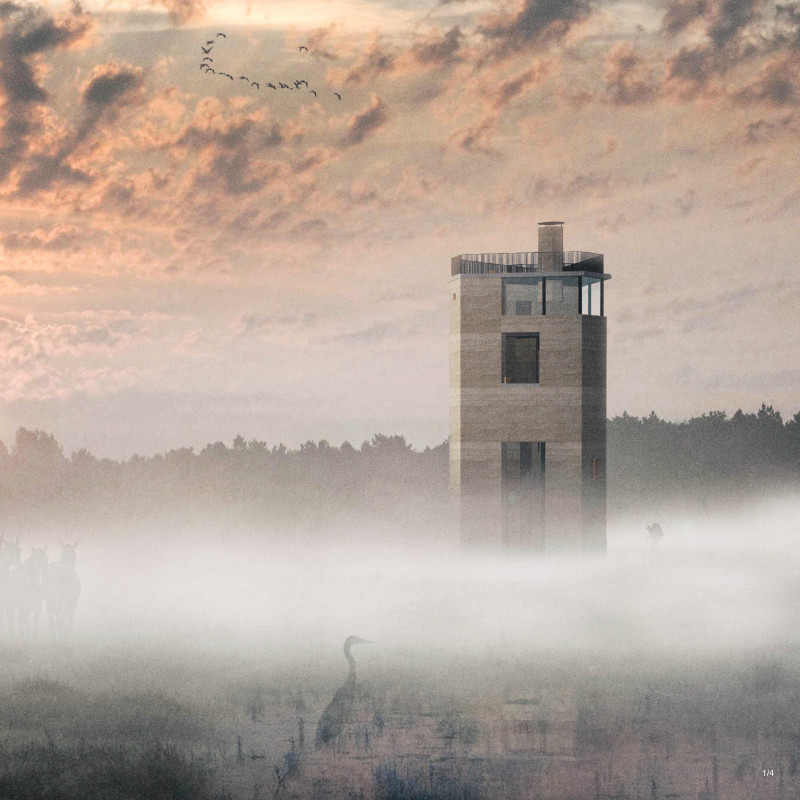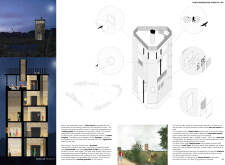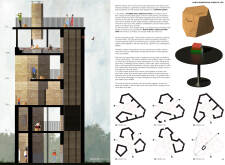5 key facts about this project
At its heart, the Kurgi Observation Tower represents a shift towards more sustainable architectural practices, where the design not only focuses on aesthetics but also prioritizes ecological harmony. The structure is conceived as a refuge from the hustle of urban life, encouraging visitors to immerse themselves in nature. This ethos is infused throughout the design, which emphasizes engagement with the environment and provides a platform for exploration and learning.
The project is organized over four distinct levels, each thoughtfully designed to enhance the user experience. The ground floor serves as an accessible entry point equipped with an elevator, ensuring that all visitors can easily navigate the structure. By creating an inviting atmosphere from the outset, the design encourages individuals to step inside and experience the unique offerings of the tower.
As visitors ascend to the first floor, they encounter spaces filled with natural light, designed for relaxation and contemplation. This level promotes a direct connection between users and the surrounding landscape, allowing them to engage with nature through large windows and open areas that frame the views outside. It becomes a transitional space where the experiences of both the interior and exterior begin to merge.
The second floor introduces a unique aspect of the project; this area is dedicated to biodiversity and ecological education. It functions as an insect hotel while also providing information on local flora and fauna. This innovative approach positions the observation tower not just as a lookout point but as an educational hub, encouraging a deeper appreciation for the natural world and fostering a sense of stewardship among visitors.
The top floor of the Kurgi Observation Tower further enhances the experience by offering a sheltered lounge area with panoramic views of the landscape. Here, guests can engage with each other while enjoying the serene views from a comfortable and cozy space. The tiered design of the tower allows for a gradual ascent, guiding visitors through a journey that culminates in a breathtaking vantage point.
The architectural approach employed in the Kurgi Observation Tower is characterized by its use of locally sourced materials that complement the surrounding environment. Concrete forms the structural backbone, providing durability and stability, while wooden elements introduce warmth and flexibility. The integration of glass allows abundant natural light to flood the interior, fostering a harmonious relationship between indoor and outdoor environments. Stone and steel further contribute to the structure's aesthetic appeal and strength, ensuring that the design remains grounded within its natural context.
A notable feature of the Kurgi Observation Tower is its commitment to sustainability and ecological preservation. By incorporating habitats for local insects and promoting educational aspects related to biodiversity, the design advocates for an active engagement with ecological issues. This commitment reflects a broader trend in modern architecture, emphasizing the importance of designing spaces that benefit both humanity and the environment.
This project not only emphasizes the role of architecture in enhancing our connection to nature but also serves as a reminder of the potential for design to create educational opportunities. The careful attention to user experience, materiality, and ecological significance sets the Kurgi Observation Tower apart from conventional observation points.
To gain deeper insights into the architectural plans, sections, and designs that inform the Kurgi Observation Tower, readers are encouraged to explore the detailed project presentation. By delving into the architectural ideas that underpin this development, one can appreciate not only the aesthetic qualities but also the functional and ecological intentions embedded within this thoughtfully designed structure.


























