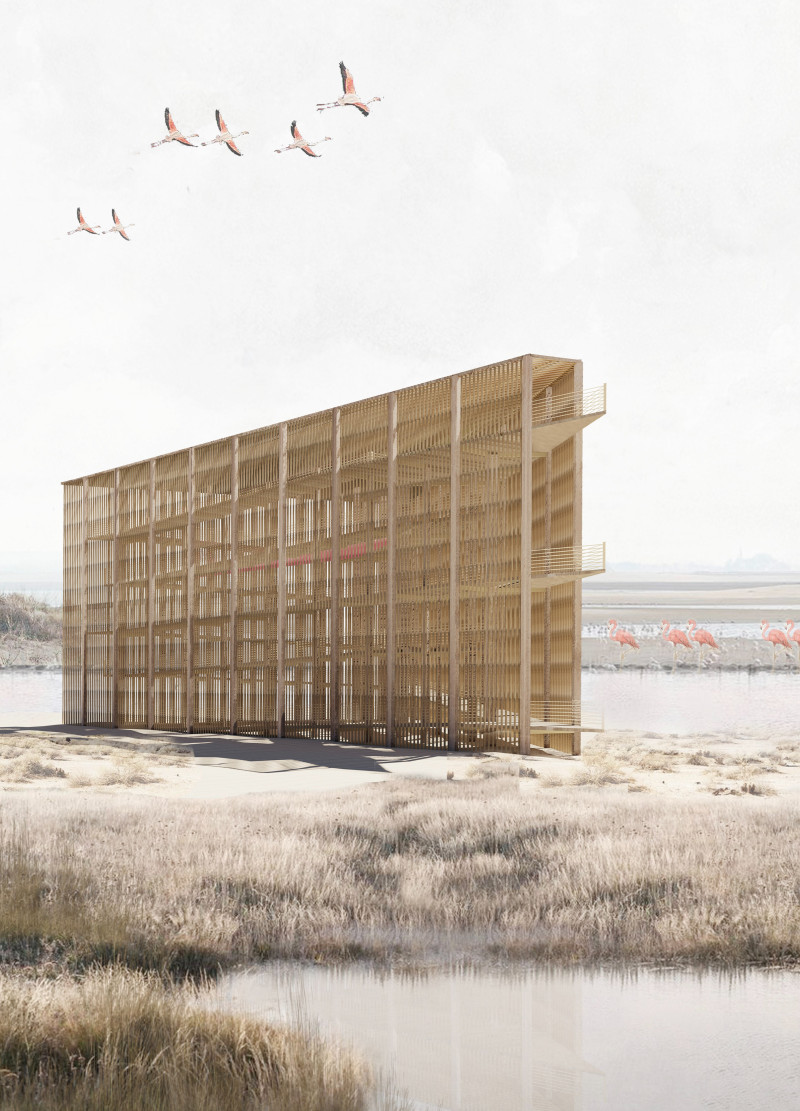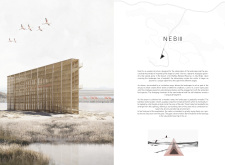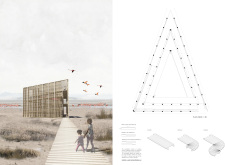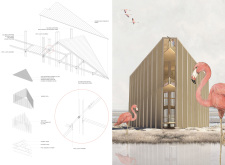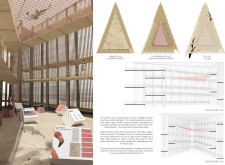5 key facts about this project
This architectural design features a triangular configuration that symbolizes a nebula, reflecting the surrounding desert landscape. The structure is constructed primarily from sustainably sourced materials such as glulam beams and bamboo, which serve both aesthetic and practical purposes. These materials enable the building to maintain visual coherence with the environment, while also ensuring durability and ease of maintenance. The choice of wooden materials is significant, as they contribute to a natural ambiance that enhances the overall experience of the site.
Neb III encompasses three distinct levels, each designed to fulfill specific functions and to facilitate user engagement with the wetlands. The ground level serves as an educational space, where visitors can gain insight into the local flora and fauna. It is intentionally designed to be inviting and easily accessible, promoting visitors' understanding of the ecological themes central to the project.
The second level features an innovative platform and net configuration that elevates the experience of ascending through the building. This design approach encourages a sensory encounter with the wetlands, urging visitors to appreciate the topography and wildlife from different vantage points. The use of ramps in the circulation design offers an engaging journey through the structure, fostering an enhanced connection with nature.
At the top level, Neb III provides panoramic views of the landscape, inviting visitors to immerse themselves in the beauty of the wetlands and observe the interactions of the bird species. This elevated viewing experience underscores the importance of observing wildlife in its natural habitat while maintaining the architectural integrity and respect for the surrounding nature.
The unique design approaches employed in Neb III exemplify a commitment to environmental stewardship. The project not only functions as a recreational space but also as a research hub dedicated to educating the public on the significance of avian conservation. The integration of a netted terrace serves to safely incorporate visitors into the environment without disrupting the local ecosystem, embodying a collaborative relationship between human and wildlife experiences.
In terms of materiality, the project employs a careful selection that underscores sustainability and environmental harmony. Using glulam timber and bamboo not only contributes to the structural resilience of the design but also aligns with contemporary architectural practices aimed at reducing environmental impact.
Visitors are encouraged to explore the architectural plans and sections to gain a deeper understanding of the innovative ideas and practical solutions embedded within Neb III’s design. Engaging with the architectural designs presented will offer valuable insights into the thought processes and design philosophies that bring this project to life. By examining these elements, one can appreciate how architecture can thoughtfully coexist with nature, enriching both spaces while promoting education and conservation.


