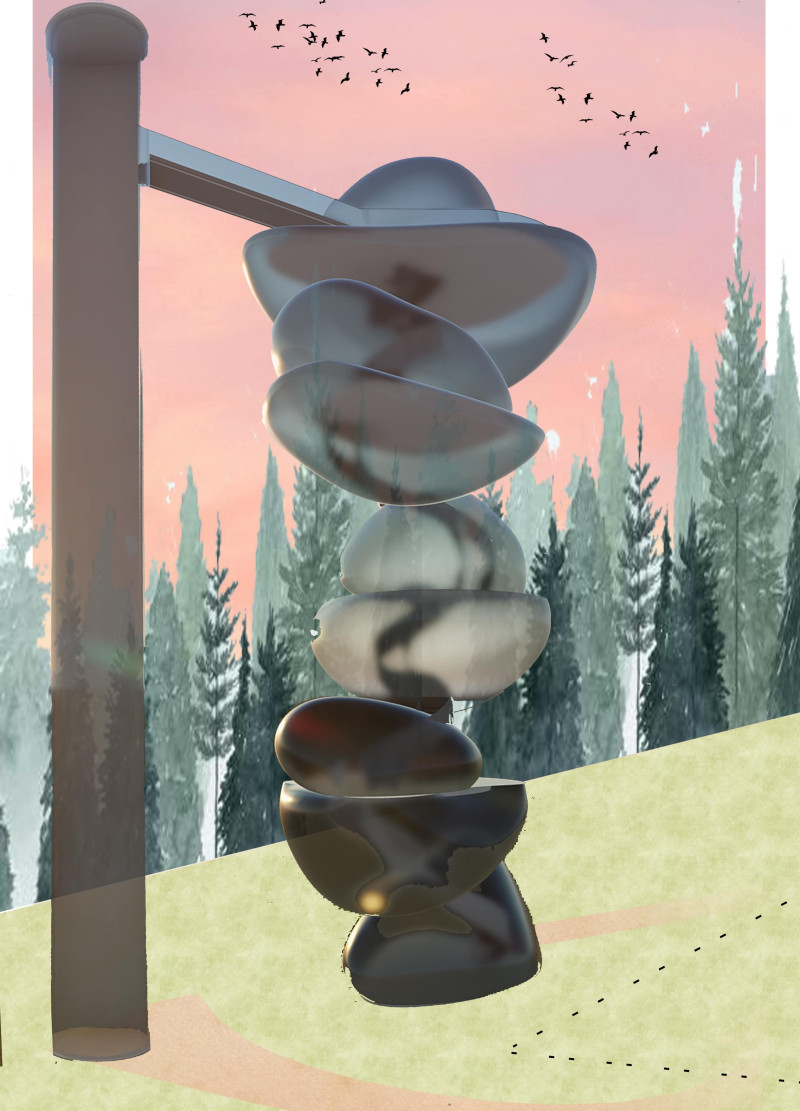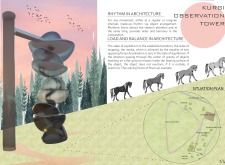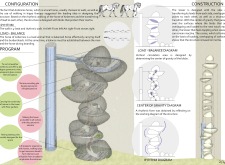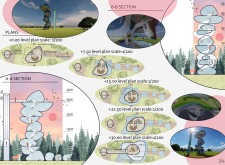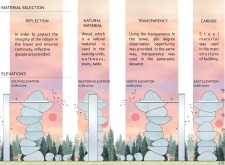5 key facts about this project
At its core, the project aims to create a space where nature and architecture coexist harmoniously. The primary function of the Kurgi Observation Tower is to serve as a vantage point for visitors to enjoy panoramic views of the landscape, as well as a gathering space where individuals can connect with nature. The extensive use of reflective glass in the tower’s design enhances the visual experience, allowing for unobstructed views while maintaining a seamless dialogue with the environment.
The design incorporates multiple “blobs,” which are rounded and flowing forms that serve both structural and aesthetic purposes. These unique shapes are not merely decorative; they play a critical role in the load distribution of the tower. The architecture emphasizes balance, ensuring that the center of gravity is well-calibrated to support the overall structure. This careful attention to the dynamics of load and balance showcases the ingenuity of the design, offering stability while presenting a visually engaging form.
Accessibility is a key consideration in the project’s design, with the inclusion of a panoramic elevator facilitating access for all visitors. This commitment to inclusivity speaks to the project’s overarching goal of allowing a diverse audience to experience the beauty of the environment from various heights. In addition to this, the internal features of the tower, such as seating and walkways crafted from warm wood, encourage relaxation and engagement, inviting visitors to linger and truly absorb their surroundings.
The materials chosen for the Kurgi Observation Tower complement its artistic ambitions while ensuring durability and performance. Steel serves as the primary structural material, providing strength without compromising the delicate, flowing design. Wood elements contribute a sense of warmth and natural beauty, reinforcing the connection to the environment, while reflective glass creates transparency and visual continuity between the interior and exterior spaces.
What makes the Kurgi Observation Tower particularly noteworthy is its innovative approach to design. The project does not conform to the traditional forms typically associated with observation towers. Instead, it embraces a more sculptural and organic aesthetic, challenging the predefined notions of architectural design. By drawing from the natural world and encapsulating the rhythm inherent in it, this tower serves as a bridge between human experience and the environment.
The project also goes beyond mere observation; it emphasizes the healing and therapeutic aspects of nature. By fostering a space where both people and wildlife can coexist, the tower encourages visitors to engage in meaningful interactions. The connection to the walking patterns of the Ardennes horse further enhances these thematic elements, highlighting the intimacy between architecture and the natural flow of life.
For readers interested in delving deeper into the specifics of this architectural design, exploring the architectural plans, sections, and various design elements of the Kurgi Observation Tower will provide valuable insights. The thoughtful integration of form, materiality, and function in this project stands as a testament to modern architectural practices that seek to harmonize with the natural world. Visitors and enthusiasts are encouraged to explore the nuances of the project to fully appreciate its significance and the principles guiding its design.


