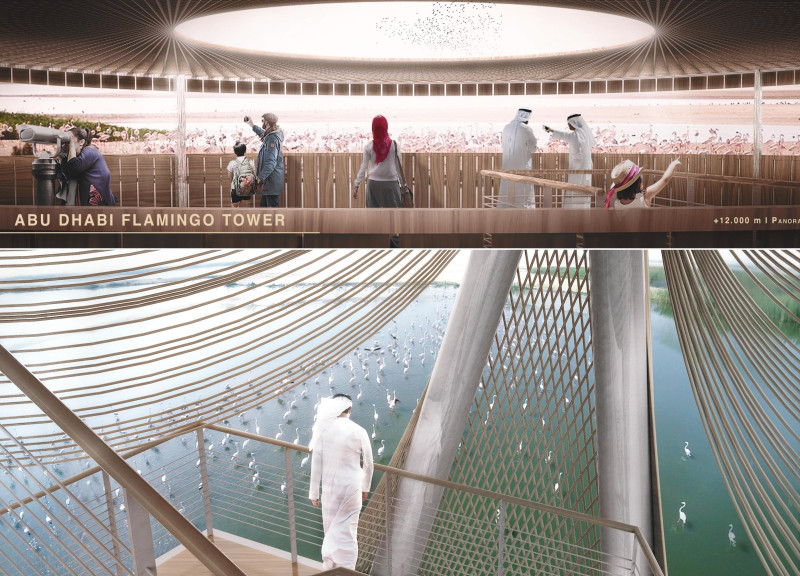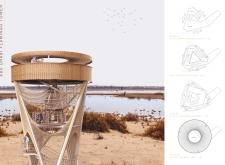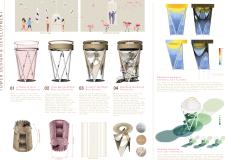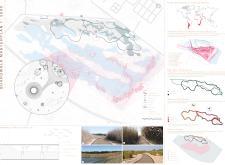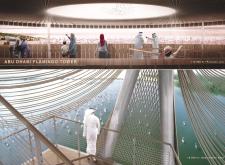5 key facts about this project
At its core, the Flamingo Tower occupies a unique position as a multifunctional structure. It provides a space for wildlife observation, particularly of the region's flamingo population, while also acting as an educational facility for visitors. It encourages engagement with the ecological richness of the wetlands, allowing observers to appreciate both the beauty of nature and the importance of conservation. The design is characterized by a conical structure that rises gracefully, inviting curiosity and admiration without overwhelming the landscape.
An important aspect of the project is its attention to materiality. The architectural design employs wood, steel, rope, and concrete, chosen not only for their durability and strength but also for their ability to harmonize with the natural surroundings. The use of wood brings warmth to the structure, making it inviting and approachable, while the steel framework ensures structural integrity. Rope accents add a unique aesthetic touch, mimicking natural forms found in the environment and reinforcing the sense of connection to nature. Concrete provides a stable foundation, ensuring the longevity of the tower in its wetland setting.
The architectural configuration of the Flamingo Tower includes several observation decks, each strategically placed to maximize views and enhance visitor experience. The design carefully considers the verticality of the structure, with the top observation deck offering panoramic views of the wetlands. This elevated perspective allows for bird-watching and the observation of wildlife behavior, creating an interactive and educational experience for visitors. The intermediate deck serves as a more intimate space where guests can experience the wetland environment up close, while the accessible ramp leads to lower decks designed to accommodate all visitors, highlighting the project’s commitment to inclusivity.
In discussing its unique design approaches, the Western influence on the design is beautifully balanced with local traditions. The integration of the "Saud" pattern, inspired by regional weaving techniques, lends the structure a distinctive character that reflects the heritage of the area. This careful blend of cultural references and modern architectural practices emphasizes the importance of context in design. Furthermore, the project's orientation and structural elements have been informed by extensive ecological studies. This ensures that the building does not disrupt the local habitat but rather enhances it by providing a platform for conservation awareness.
Another distinct feature of the Flamingo Tower is its sustainable design principles. Solar gain has been meticulously considered, allowing natural light to filter throughout the structure while minimizing heat accumulation. This not only reduces energy consumption but also creates a comfortable environment for visitors, enabling longer stays and greater engagement with the surroundings. The careful execution of sustainability practices underscores a commitment to environmental stewardship.
The Abu Dhabi Flamingo Tower stands as a testament to what thoughtful architectural design can achieve. It serves not only as a facility for observation and education but also as a cultural symbol that embodies the relationship between people and the natural world. By exploring the architectural plans, sections, and overall designs, visitors can gain deeper insights into how the project reflects its surroundings and meets the needs of the community. For those interested in architecture, design, and cultural integration, delving into the presentation of this project promises to offer valuable perspectives on the intersection of nature and built environments.


