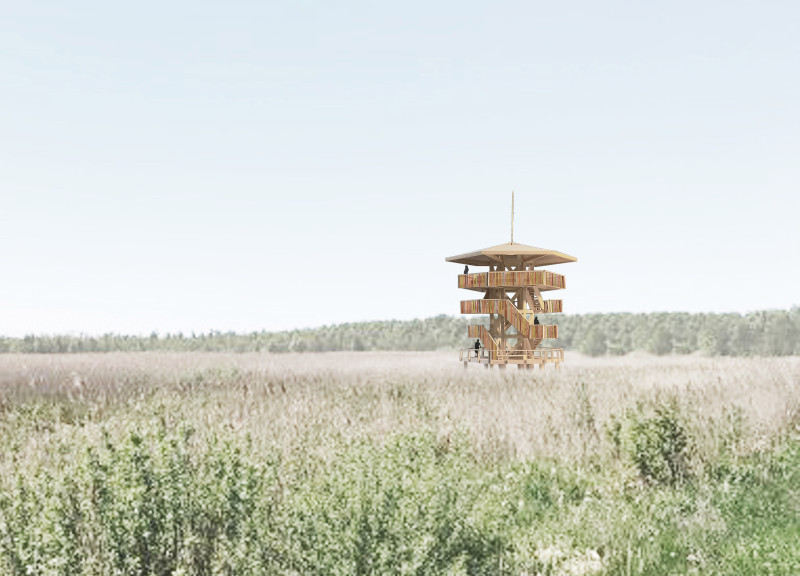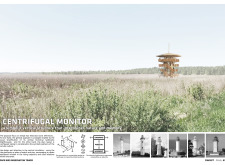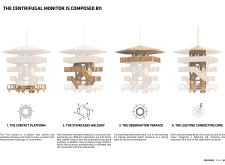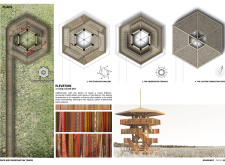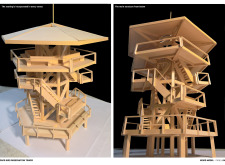5 key facts about this project
The design of the tower is characterized by its hexagonal form, which draws inspiration from traditional architectural shapes often found in lighthouses. This form not only enhances structural stability but also promotes an experience that allows users to feel connected to both the earth and the sky. The design emphasizes verticality, encouraging visitors to ascend and explore while fostering a sense of curiosity and adventure. The layers of the tower are interconnected through the use of dual staircases, creating a dynamic flow that allows multiple paths—encouraging exploration from various angles and heights. Each ascent offers a new perspective on the landscape, making the journey just as important as the destination.
The materials used in the construction of the Pape Bird Observation Tower contribute significantly to its overall expression. Predominantly crafted from wood, the structure highlights sustainability and creates a warm, inviting atmosphere. This choice enhances the tower’s connection to the natural surroundings, blending it into the scenic environment. In contrast, thoughtfully selected colored metal handrails add a contemporary touch while incorporating patterns reminiscent of treasured Latvian textile designs. This fusion of tradition and modernity underscores the project's commitment to honoring cultural history while embracing innovative design approaches.
Critical components of the design include the contact platform at the base, which functions as a gathering space for visitors. This area allows users to orient themselves and enjoy a communal experience before embarking on the ascent. The observation terrace, equipped with integrated seating, offers a space for visitors to pause and absorb the panoramic views. The overall experience is designed to foster contemplation and connection, encouraging a deeper engagement with both the structure and the landscape it inhabits.
Unique design approaches manifest not only in the tower's physical attributes but also in its conceptual underpinnings. The integration of cultural motifs elevates the project from a mere observation tower to a landmark that embodies Latvian identity. This thoughtful incorporation of local artistic traditions allows the tower to tell a story, inviting visitors to reflect on the significance of the space as they observe the wildlife and the ever-changing vistas.
In essence, the Pape Bird Observation Tower is a testament to architecture that serves not just a functional purpose but also enriches the visitor experience while enhancing the natural environment. By harmonizing modern design with deep cultural roots, the project offers a meaningful way to observe, engage with, and appreciate the nuances of both the built and natural worlds.
For those interested in exploring the Pape Bird Observation Tower further, reviewing architectural plans, architectural sections, and architectural designs will provide additional insights into the thoughtful ideas and meticulous design processes behind this engaging project. Dive into the details to truly appreciate the craftsmanship and vision that inform this remarkable architectural endeavor.


