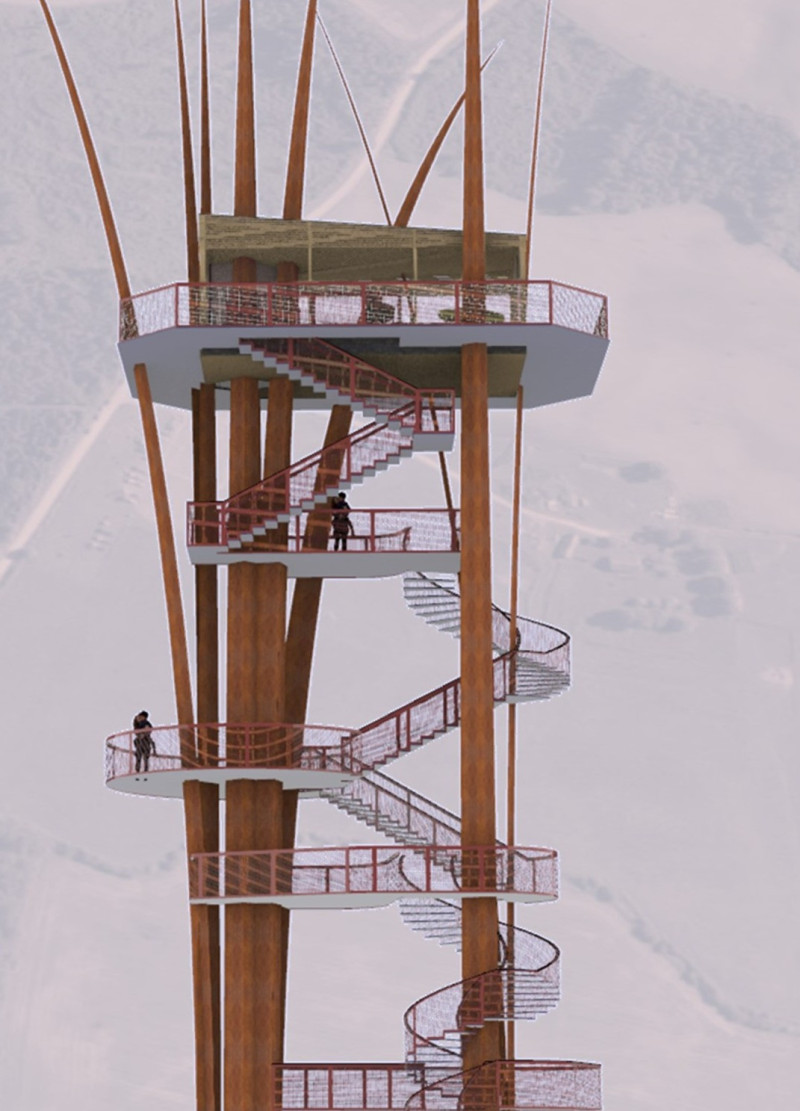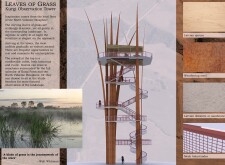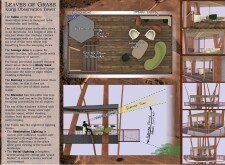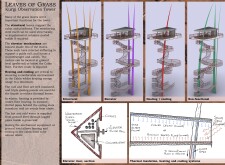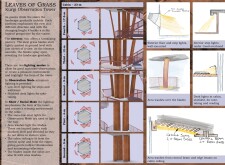5 key facts about this project
Functionally, the observation tower aims to provide a multifaceted experience for those who visit. It offers various vantage points for observing the stunning vistas and rich biodiversity of the biosphere. Visitors can ascend through the building to engage with the landscape progressively, with each level revealing new sights and experiences. The integration of lounge areas allows for moments of relaxation and contemplation, aligning with the project’s intent to foster a deeper connection between users and their surroundings.
Key architectural details underscore the project’s unique approach. The tower rises to a height of 23 meters, with a twisting form that mimics the natural movement of grass in the wind. This spiraling design not only creates a visually appealing silhouette but also serves practical purposes, enhancing structural integrity and aesthetic fluidity. The primary material, Latvian spruce, is locally sourced, promoting regional sustainability while also ensuring the building harmonizes with its environment. Weathering steel accents enhance the design by naturally aging and blending with the landscape, while local dolomite or sandstone adds a rustic touch that connects the project to its geographical roots.
External mesh balustrades serve to improve safety without obstructing the views, allowing for an unobstructed experience of the natural beauty surrounding the tower. Each aspect of the design is meticulously considered to promote accessibility and comfort. Special attention is given to the cabin at the top of the tower, featuring floor-to-ceiling glass walls that bring the outside in, providing panoramic views that foster an immersive experience. Multiple exits lead to outdoor balconies, allowing visitors to enjoy the fresh air while being surrounded by nature.
Sustainability is a core principle woven into the project’s fabric. The tower employs energy-efficient systems such as underfloor heating and chilled pipes that cater to thermal comfort while minimizing energy consumption. Additionally, the carefully designed lighting modes serve to create ambient experiences whether during daytime or evening visits. This commitment to sustainable architecture strengthens the project's alignment with environmental values.
Overall, the Kurgi Observation Tower embodies a fusion of functional design and architectural elegance, encouraging visitors to engage meaningfully with the landscape. The project demonstrates innovative architectural ideas that respect and celebrate the natural environment while providing a platform for observation and reflection. For those interested in exploring the architectural plans, sections, and designs in greater detail, the project presentation offers a comprehensive overview that delves deeper into the intricacies of this architectural endeavor.


