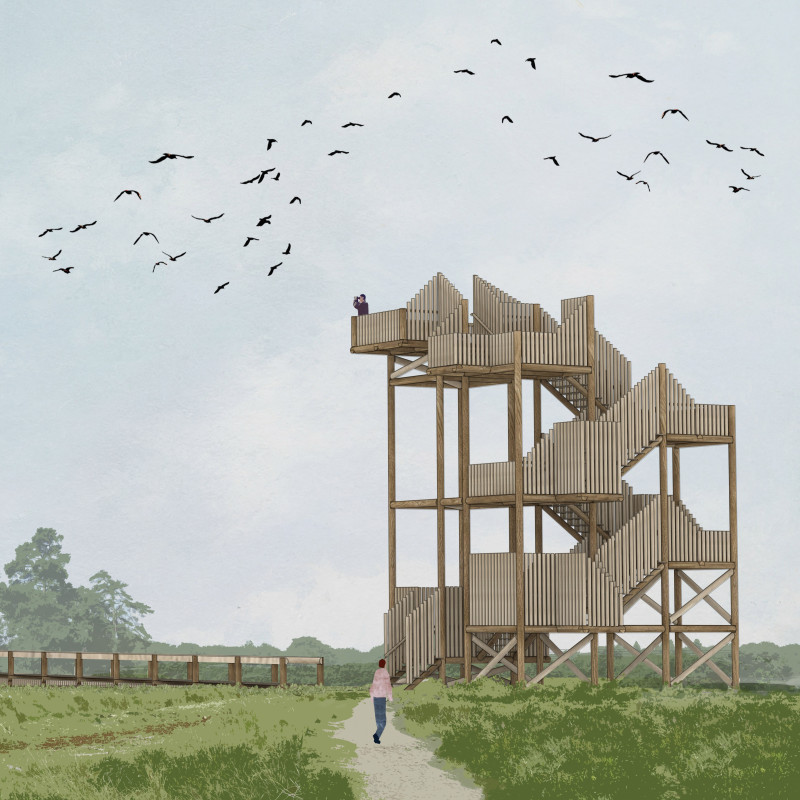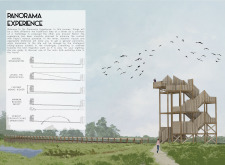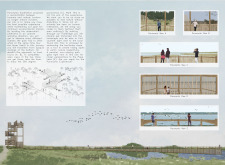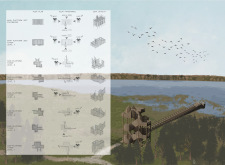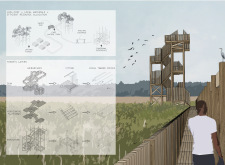5 key facts about this project
Functionally, the Panorama Experience acts as both an educational and recreational facility. It facilitates bird-watching, environmental education, and community gatherings, thereby integrating various forms of interaction with nature. The architectural design is thoughtfully planned to foster inclusivity, ensuring that people of all ages and abilities can navigate and appreciate what the building has to offer. The structure encourages engagement by integrating pathways that lead to multiple viewing platforms, thereby enhancing visitors’ interactions with the environment.
A notable characteristic of the project is its tiered structure, designed to evoke an organic flow that mirrors natural formations. As visitors ascend towards the main observation deck, they are met with a series of cascading levels that facilitate diverse perspectives of the park. Each level is thoughtfully arranged to provide unique vantage points, allowing individuals to appreciate both the finer details of the wetlands and sweeping panoramic views of the horizon. This careful spatial organization cultivates a sense of curiosity and exploration, inviting users to discover the site at their own pace.
The choice of materials plays a significant role in the overall concept of the Panorama Experience. The project prominently features local timber, which not only reinforces the building’s structural integrity but also ensures that the design remains harmonious with its natural surroundings. Wooden slats are used throughout the façades and platforms, enhancing the organic aesthetic and allowing light to filter through while maintaining a sense of transparency. Concrete is utilized for foundational support, providing stability without overwhelming the lightness of the wooden structure. This combination of materials emphasizes both the architectural vision and ecological considerations inherent in the design.
Key details of the architecture include carefully placed sub-platforms that harmonize with the landscape, enhancing the bird-watching experience while minimizing the visual and physical footprint of the project. These platforms create inviting spaces that allow users to feel immersed in nature, encouraging quiet observation and interaction with the local wildlife. Additionally, the craftsmanship of the design is evident in the precision of the structural elements, which are organized to prioritize user comfort and accessibility.
What sets this project apart is its commitment to ecological integration and sustainable practices. The architecture is designed to blend seamlessly with the environment, encouraging future architectural ideas to prioritize sustainability. By employing local materials and minimizing the ecological impact, the project advocates for a balanced relationship between nature and the built environment. This innovative approach to architecture fosters an appreciation for the natural world and offers an example for future design endeavors.
The Panorama Experience stands as a thoughtful contribution to contemporary architecture, underlining the importance of creating spaces that are not only functional but also supportive of environmental education and community interaction. For those interested in understanding the intricacies of this project further, exploring the architectural plans, sections, and designs will provide more detailed insights into the innovative ideas that shaped this remarkable endeavor. Engaging with the project presentation will reveal the depth of thought and consideration that went into this unique architectural project.


