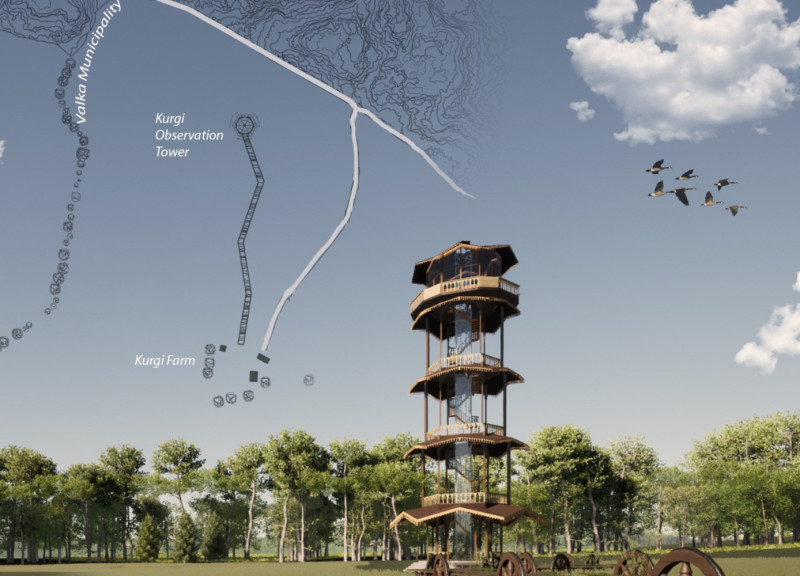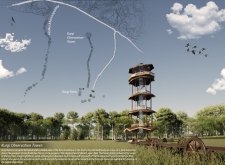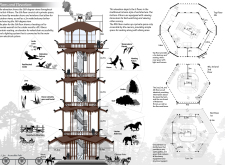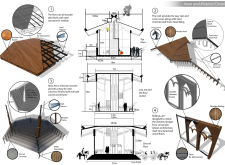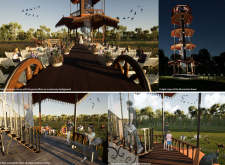5 key facts about this project
This architectural project is primarily designed to educate and inspire its users about the rich natural environment surrounding the Kurgi area, particularly highlighting the presence of rare Ardennes horses on Kurgi Farm. The overall function of the tower is twofold: it offers an observation platform to appreciate the vistas while hosting informative exhibits about local wildlife and conservation efforts. This dual purpose establishes the tower not just as a built structure but as a significant connector between nature and community.
The design is characterized by its five distinct levels, each crafted with careful consideration of both structural integrity and user experience. The foundation consists of durable concrete, providing a solid base that ensures stability against environmental influences. This is complemented by reinforced steel columns that support the wooden elements, effectively merging modern engineering with traditional craftsmanship. The structural framing predominantly utilizes wood, which brings warmth and a tactile quality to the interior spaces. The choice of materials is not arbitrary; it reflects the region’s ecological context—employing linden and oak wood, which are integral to the local environment.
Large expanses of glass are incorporated into the design, allowing for sweeping views from each level and fostering a sense of openness. This transparency facilitates a closer relationship with the surroundings while enabling natural light to illuminate the interior spaces, effectively reducing the need for artificial lighting and thereby promoting sustainability. As visitors ascend through the levels, they are met with interactive exhibits that provide insights into the biodiversity of the region, thus reinforcing the educational mission of the project.
The roof design further embodies local architectural traditions, with elegant details that resonate with Latvian heritage. This aspect not only enhances the visual appeal of the structure but serves a practical function, allowing for efficient management of rain and snow. The careful integration of traditional motifs within a contemporary framework demonstrates a unique design approach that respects cultural legacy while responding to modern needs.
Accessibility is a critical consideration in the project’s design; an internal elevator allows individuals of all abilities to access the observation decks, thus promoting inclusivity. Additionally, the ground floor functions as a versatile community space suitable for events, workshops, and exhibitions, underscoring the tower’s role as a communal hub.
The lighting design applied to the tower enhances its presence even at night, ensuring it serves as a recognizable landmark in the region and providing safety without compromising its aesthetic qualities. This attention to detail in both day and nighttime contexts adds to the project's appeal.
In exploring Kurgi Observation Tower, visitors can immerse themselves in a blend of educational opportunities and community engagement that exemplify thoughtful architectural design. The project stands as a testament to the potential of architecture to foster connections between individuals and their environment. For those interested in delving deeper into the nuances of this architectural achievement, reviewing architectural plans, sections, and designs will offer valuable insights into its conception and execution. Engage with the project presentation to discover more about the architectural ideas and creative solutions that have shaped this unique observation point.


