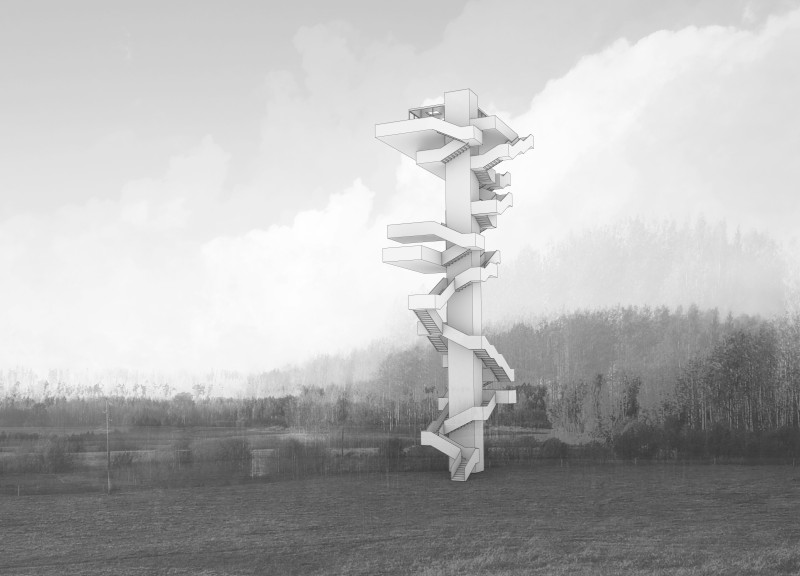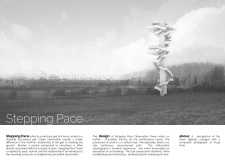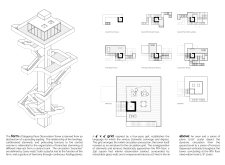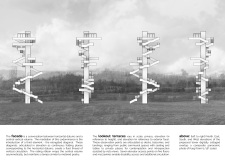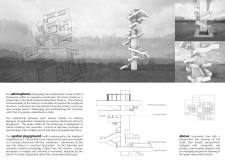5 key facts about this project
The design of the Stepping Pace Tower derives inspiration from the rhythmic gait of a horse, which infuses the concept of movement into the architectural form. The tower’s structure encourages a fluid ascent through its various levels, offering a dynamic experience rather than a simple vertical climb. This approach not only enhances user engagement but also fosters a connection with the surrounding environment, inviting visitors to immerse themselves in the experience of nature as they move through the space.
Key components of the tower include a central core that functions as the main vertical element, supporting a series of cantilevered platforms that branch outwards. These platforms serve as both observation decks and social spaces, facilitating diverse interactions among visitors. The architecture employs a grid system, promoting an organized yet flexible layout that allows for creativity in spatial design. Each level offers unique views and vantage points, encouraging exploration and discovery.
The material choice in the Stepping Pace Observation Tower is significant, as it underscores the building's ethos of harmonizing with its environment. While specific materials are not detailed in the project information, the use of concrete for structural components, glass for transparency, and metal for fixtures aligns well with contemporary architectural practices. These materials contribute not only to the structural integrity of the tower but also to its aesthetic appeal, creating a seamless join between the built environment and the natural landscape.
In terms of design innovation, the Stepping Pace Tower adopts a unique approach to circulation by integrating a non-linear path that transforms a traditional observation tower into an experiential journey. Visitors are invited to wander along winding paths that mimic the organic movement of nature, reflecting the project’s inspiration. This design encourages a deeper connection to the biosphere reserve, allowing individuals to engage with both the architecture and the surrounding ecosystems.
The cantilevered platforms, or "branches," create opportunities for various activities while providing different levels of privacy and social interaction. From communal observation areas to secluded nooks, these features cater to a range of visitor preferences and experiences, adding richness to the use of the space. The overall design promotes versatility, allowing the tower to function as an educational resource, a communal gathering space, and a serene retreat for personal reflection.
The architecture of the Stepping Pace Observation Tower exemplifies the careful consideration of environmental integration, user experience, and innovative design approaches. By prioritizing a harmonious relationship with its natural context and offering an engaging user experience, this architectural project stands out as a significant addition to the landscape of the North Vidzeme Biosphere Reserve. To fully appreciate the intricate details and thoughtful elements throughout the structure, readers are encouraged to explore the project presentation further, delving into architectural plans, architectural sections, architectural designs, and architectural ideas that provide a comprehensive view of this compelling project.


