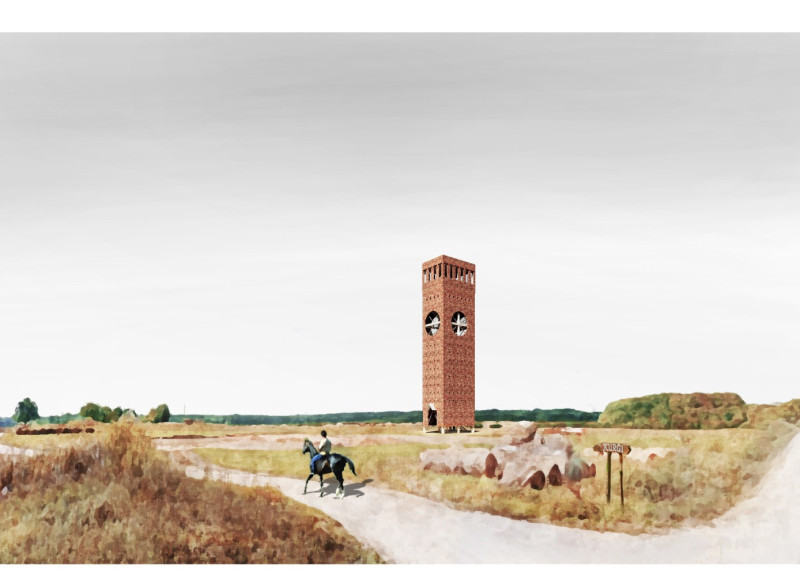5 key facts about this project
Functionally, the observation tower provides a space for visitors to engage with the natural environment from an elevated perspective, promoting an appreciation of the scenic countryside. This dual function—serving both as a lookout point and a symbol of place—illustrates a thoughtful approach to architecture that values both utility and meaning.
The design of the project employs a straightforward rectangular form, rising vertically to draw the eye upward. Its façade is primarily clad in locally sourced brick, a material that resonates with the region’s architectural heritage. This choice of material reflects traditional building methods and lends the structure a sense of warmth and familiarity. The integration of a sturdy steel framework behind the brick cladding ensures the tower's stability while allowing for innovative construction techniques that uphold contemporary standards.
Significant aspects of the design include distinct circular openings that punctuate the brick surface. These openings serve not only as windows offering expansive views of the landscape but also as a source of natural light, enhancing the interior spaces. The careful placement of these features is a crucial part of the overall design, encouraging visitors to engage with the environment visually and experientially.
Moreover, the observation tower aligns with Latvia’s broader architectural context, taking cues from local structures that have historically populated the area. By referencing the familiar forms of structures like water towers and lighthouses, the design connects with the past while also looking toward future possibilities in architectural expression. This melding of old and new demonstrates an awareness of the architecture's role in storytelling, tying the building to its geographical and cultural roots.
Unique design approaches are evident throughout the project, notably in the way materiality and form are intertwined. The choice of brick is not merely aesthetic; it serves a functional purpose, providing thermal mass and durability suitable for the Latvian climate. The simplicity of the overall design is complemented by thoughtful detailing that promotes sustainability and minimizes environmental impact.
The experience of the tower is further enriched by the landscape surrounding it, fostering a sense of unity between architecture and nature. The structure invites the community and visitors alike to celebrate the beauty of their surroundings, reinforcing the idea of public engagement in architecture.
To gain deeper insights into this architectural project, including the layout and impact of the design, viewers are encouraged to explore the architectural plans, sections, and various architectural ideas present. Each aspect of the project contributes to a comprehensive understanding of how architecture can not only satisfy functional needs but also represent cultural identity.
For those interested in further exploring the intersection of architecture, design, and community interaction as seen in this observation tower, reviewing the complete project presentation will provide valuable details and perspectives. The importance of uniting form, function, and cultural significance stands at the forefront of this endeavor, offering a model for thoughtful architectural practice.


























