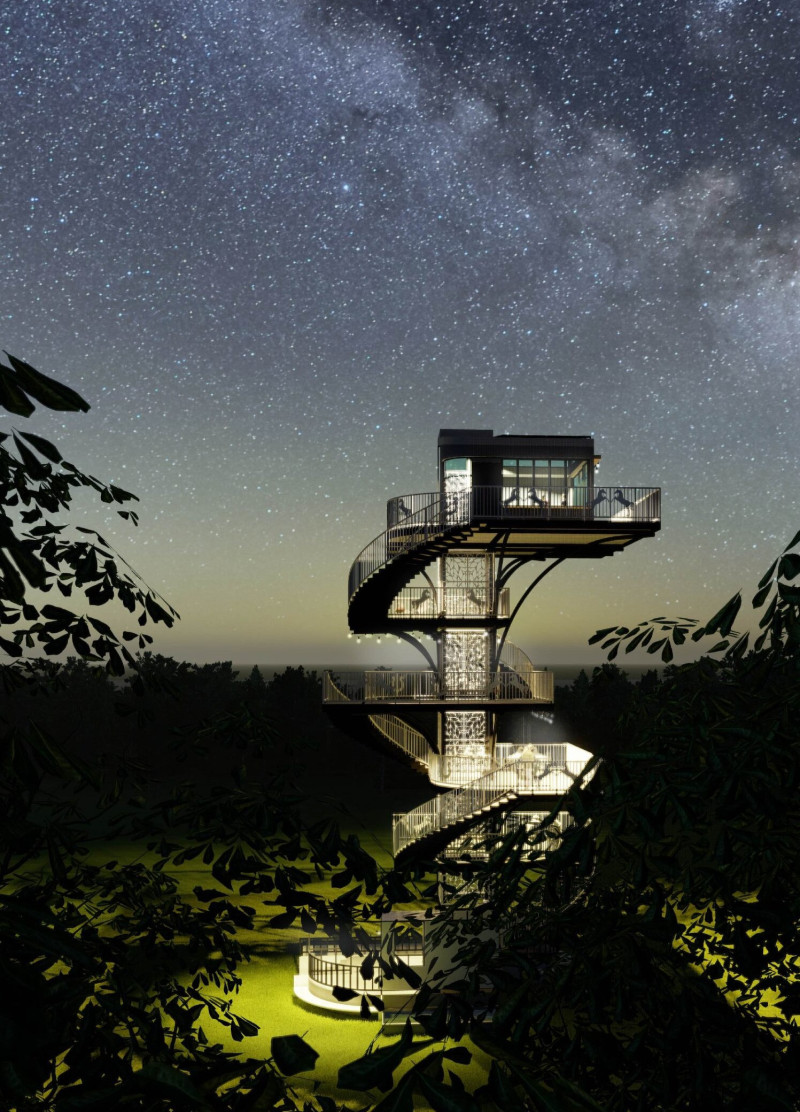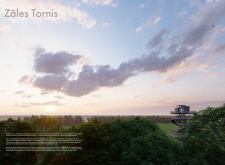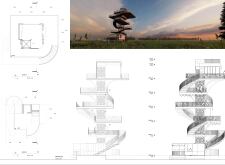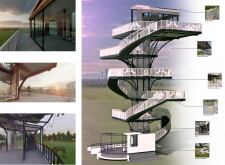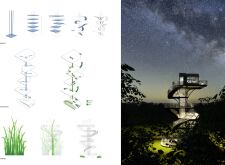5 key facts about this project
At its core, the function of Zāles Tornis extends beyond that of a mere observation point; it serves as an educational facility, catering to visitors eager to learn more about the surrounding ecosystem. The design encourages exploration, with multiple levels that offer distinct perspectives on the local scenery. These levels are thoughtfully arranged to promote fluid circulation, making it easy for users to ascend and descend while enjoying panoramic views at each stage of their journey.
One of the key elements of the Zāles Tornis is its central spiral staircase, a feature designed to create movement while embodying natural growth patterns. This design choice not only facilitates access to various levels but also fosters a sense of adventure as visitors navigate the structure. The spiral form is complemented by cantilevered platforms that extend outward, allowing users to immerse themselves in the landscape and observe wildlife from a comfortable vantage point.
Mindful of the local context, the project employs a carefully chosen palette of materials. The use of reinforced concrete forms the backbone of the tower, ensuring durability and structural integrity. In harmony with this robust foundation, large glass panels are utilized to create unobstructed views, flooding the interior with natural light and fostering a sense of openness. The incorporation of surrounding native flora enhances the connection between the architecture and the land, reinforcing the project's commitment to ecological sustainability.
Moreover, the design of Zāles Tornis emphasizes sustainability through features like rainwater harvesting systems and the integration of solar panels, representing a modern approach to resource conservation. These elements elevate the project beyond traditional architectural expectations by showcasing an environmentally conscious mindset.
A unique aspect of Zāles Tornis lies in its ability to challenge conventional design norms. The spiral structure resonates with biological growth forms, inviting visitors to glean new insights into ecological relationships. This innovative approach not only serves aesthetic purposes but also encourages a broader dialogue regarding environmental awareness and responsibility. By positioning the structure within the landscape, the architecture fosters a deeper appreciation for the complexities of nature while enhancing visitor engagement.
As you explore the Zāles Tornis project presentation, consider delving into various architectural plans, sections, and designs to fully appreciate the thoughtfulness behind the design. This project exemplifies a careful balance of aesthetic appeal and functional purpose, providing a framework for future architecture that respects and reflects its surroundings. The architectural ideas embodied in Zāles Tornis inspire a deeper understanding of the relationship between built environments and the natural world, inviting you to reflect on the possibilities of thoughtful architectural practice.


