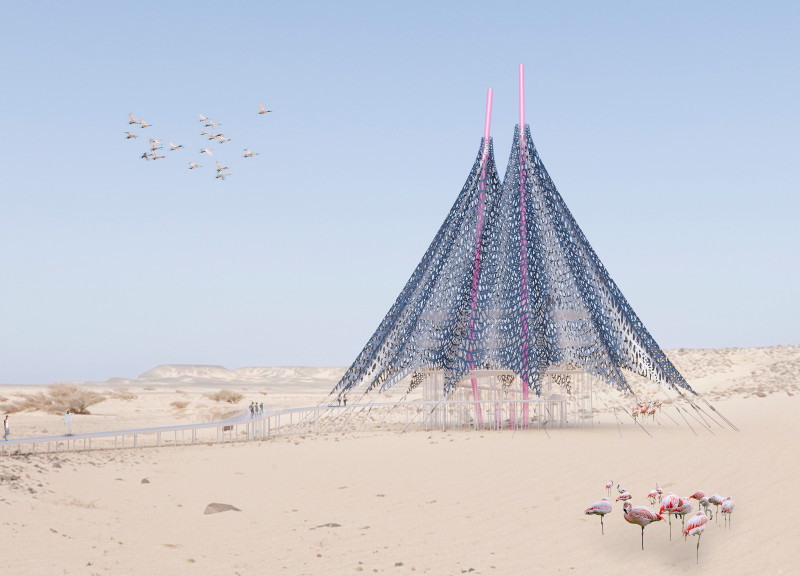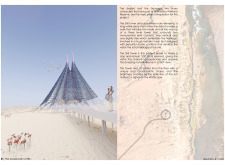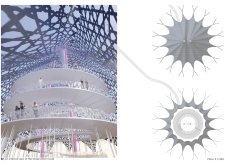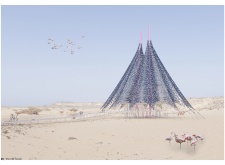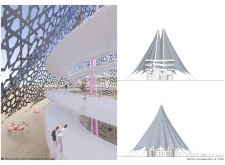5 key facts about this project
At the heart of the design is a three-level structure characterized by a gently spiraling ramp that guides visitors on a journey upward. This unique approach not only enhances the visitor experience but also encourages exploration of the surroundings at various elevations. The design integrates two significant columns, one rising vertically and the other arching slightly, reminiscent of the gracefulness of flamingos in their natural habitat. This element symbolizes both strength and the delicacy of wildlife, reinforcing the project's relationship with the local ecosystem.
Materiality plays a critical role in the Still Tower’s architecture. The use of reinforced concrete and a steel framework provides structural integrity, while a metallic mesh facade adorned with intricate Arabic patterns creates a visually appealing, culturally resonant aesthetic. This mesh serves as more than a decorative element; it contributes to the building's thermal performance by controlling light and shading, aligning with the environmental sensibilities of contemporary architecture.
The minimalist white surfaces utilized in both the interior and exterior finishes blend seamlessly with the surrounding landscape, ensuring that the tower does not dominate its setting but rather complements it. Glass elements are integrated into the design for internal railings and mesh, allowing for unobstructed views of the stunning wetlands and reinforcing the connection between the interior space and the beauty outside.
A unique aspect of the Still Tower project is its emphasis on cultural identity, illustrated through the incorporation of traditional Arabic motifs in the design patterns. This thoughtful reference to local heritage celebrates the region's culture while making the tower a point of interest for both visitors and locals alike. The architectural design not only serves functional purposes but also embodies a narrative that connects to the history and identity of the UAE.
Through these various design strategies, the Still Tower serves as a beacon of architectural innovation that respects its natural and cultural context. The project promotes environmental awareness and encourages visitors to appreciate the ecological significance of the wetlands, transforming the architectural experience into an educational one.
For those interested in a comprehensive exploration of the Still Tower project, including architectural plans, sections, and design ideas, further examination of the project presentation will yield valuable insights into how this thoughtful design integrates and enhances its environment. The emphasis on functionality, cultural identity, and ecological stewardship makes this project a noteworthy example in contemporary architecture.


