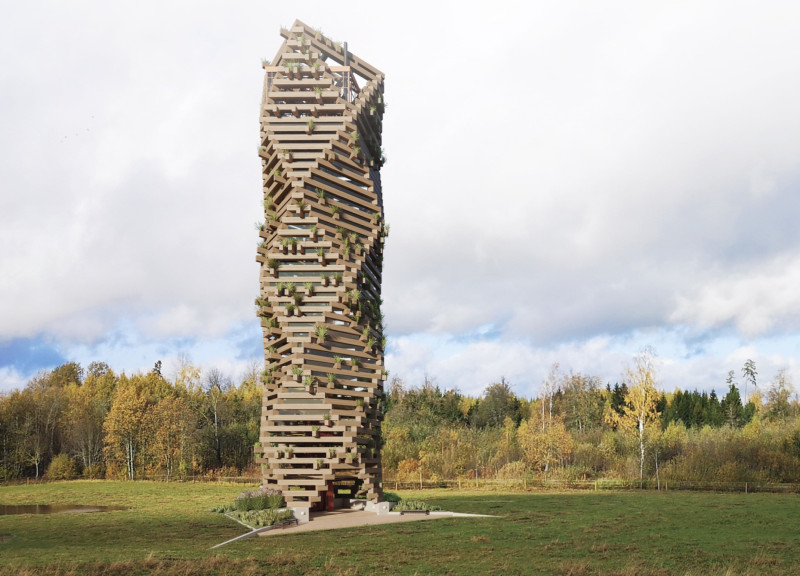5 key facts about this project
The primary function of the Kurgi Observation Tower is to provide a platform for observation and engagement with the scenic landscape that envelops it. This structure offers visitors an opportunity to connect with nature, appreciating the subtle changes of the environment from various vantage points. The design accommodates multiple uses, including spaces tailored for meditation, social activities, and environmental education, thus enhancing its role as a communal hub.
In terms of its layout, the tower features a hexagonal configuration that maximizes the available area while facilitating a sense of flow throughout the structure. The use of expansive glass surfaces is notable, as they not only encourage natural light to permeate the interior but also create a visual dialogue between the inside and outside environments. This connection invites occupants to immerse themselves in the surrounding landscape, fostering a deeper appreciation for nature.
The architectural design incorporates various materials to achieve both aesthetic and functional goals. Wooden beams are employed extensively in the structure, providing warmth and a direct link to the natural context while ensuring durability. The foundation utilizes a robust steel base, underpinning the stability necessary for the height of the tower. Additionally, modular flowerpots are integrated into the façade, allowing for a dynamic interaction between architecture and the local ecosystem. These elements promote biodiversity and contribute to a living structure that evolves over time.
Uniquely, the Kurgi Observation Tower offers a tiered experience for visitors through its terraced levels, each designed to provide distinct observational opportunities. From the entrance that welcomes guests to the uppermost viewpoint that bridges the architecture with the sky, the design cultivates a journey of exploration and discovery. The careful arrangement of functional spaces facilitates both solitude and community engagement, with designated areas for contemplation and social interaction.
The overall architectural approach fosters an appreciation for the surrounding natural landscape. By framing vistas of the North Vidzeme Biosphere Reserve, the Kurgi Observation Tower stands not only as a physical structure but also as a symbol of the relationship between architecture and nature. The careful consideration of spatial dynamics—balancing voids and solids—ensures that each level of the tower tells a unique story, inviting visitors to reflect on their experience as they ascend.
This project serves as an inviting model for how contemporary architecture can operate within and enhance its environment. The Kurgi Observation Tower illustrates a design philosophy focused on sustainability, user experience, and community engagement. For those interested in exploring the nuances of this project, we invite you to delve into the architectural plans, sections, designs, and innovative ideas behind the Kurgi Observation Tower for a comprehensive understanding of its design and functional aspects.


























