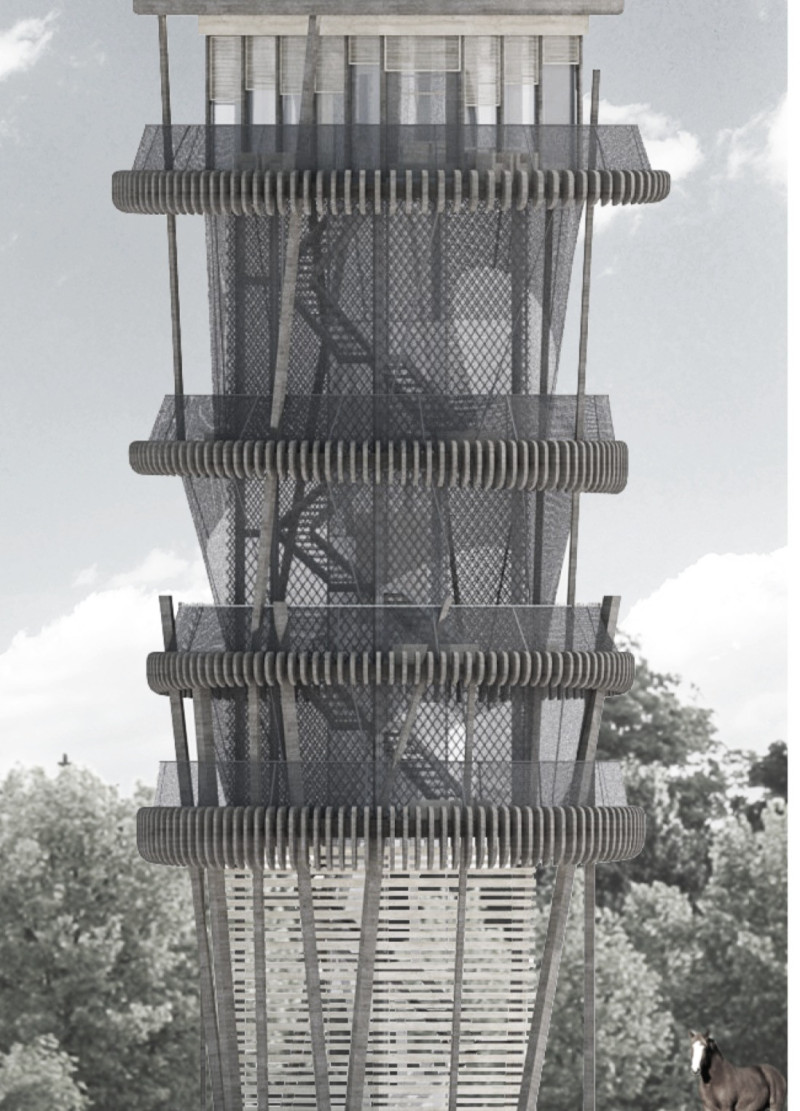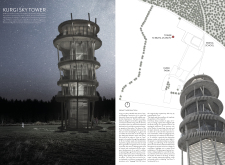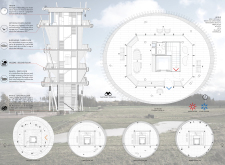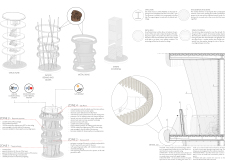5 key facts about this project
Functionally, the Kurgi Sky Tower serves as a multifunctional facility integrating spaces for leisure, learning, and connection. As users ascend through the various levels, they encounter a thoughtfully designed series of spaces that facilitate interaction with both the environment and other visitors. The ground floor features essential services and information displays, ensuring a welcoming entry point for the public. Progressing to the first floor, which is characterized by a double-height area, visitors find opportunities for social interaction, offering a transition between solitude and community.
The design elements of the tower are executed with care and consideration for both aesthetic appeal and functionality. A distinct aspect of the Kurgi Sky Tower is its structural layout, which employs a modular design that allows for flexibility in space usage. This design incorporates several distinct levels, including the intermediate terraces that provide protected areas for relaxation and observation. Each floor is linked by a staircase that invites exploration, reflecting a natural flow reminiscent of outdoor pathways rather than a strict, linear ascent.
Particular attention has been paid to material selection, emphasizing sustainability and aesthetics. Key materials used in the construction include steel frames for structural integrity, wood beams that enhance the warmth of the interior, and expansive glass panels that provide unobstructed views, connecting occupants with the surroundings. The use of perforated metal skins adds interesting visual textures while also serving functional purposes such as filtering light and protecting privacy.
The uppermost level, often referred to as the Sky Room, acts as a culmination of the visitor experience, offering panoramic views of the landscape and space for communal gatherings. This floor includes features like a small kitchen area and adaptable seating arrangements, ensuring it functions well for events and casual visitor engagement. The design encourages social interaction while providing spaces for quiet reflection, embodying the project's intent of fostering community dialogue.
In addition to its architectural potential, the Kurgi Sky Tower integrates environmental sustainability into its design philosophy. The incorporation of energy-efficient systems aims to minimize environmental impact, showcasing how modern architectural practices can prioritize sustainability. This approach reflects a growing trend within architecture to merge ecological responsibility with innovative design.
The Kurgi Sky Tower also embodies a spirit of artistic expression. Its design elements, from the material choices to the spatial organization, reflect a commitment to creating an engaging atmosphere that respects the cultural context of the surrounding environment. The overall architectural narrative guides visitors through an evolving experience as they ascend the tower, revealing new perspectives and inviting interaction with both the space and the landscape beyond.
For those interested in exploring the nuances of this architectural project, detailed architectural plans, sections, and designs are available for review. By examining these elements, interested parties can gain deeper insights into the innovative architectural ideas that underpin this impressive structure. The Kurgi Sky Tower stands as a testament to how architecture can harmonize with nature while serving the needs of a community, inviting you to experience its design first-hand.


























