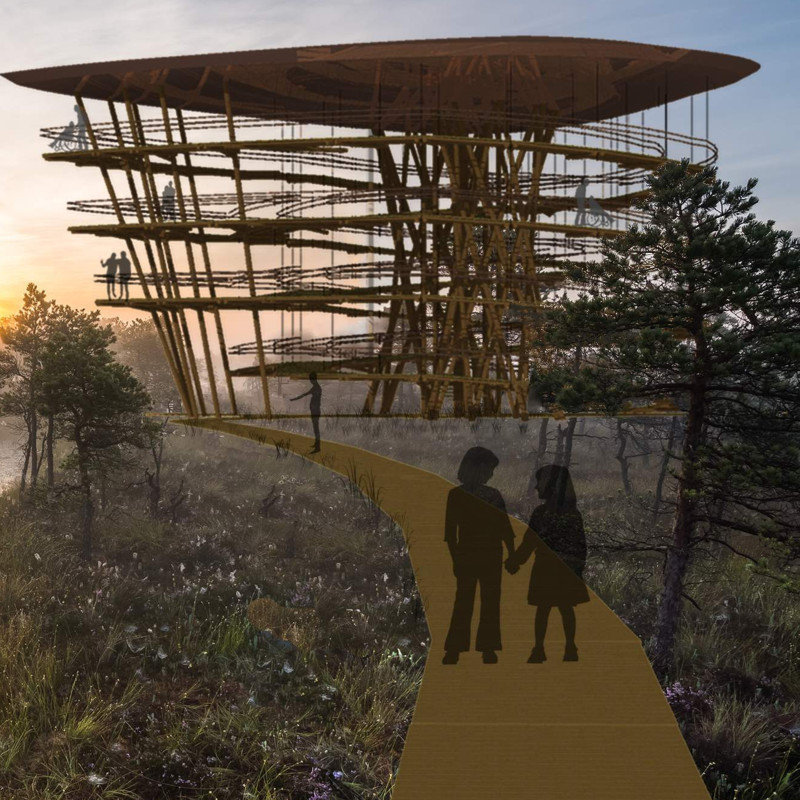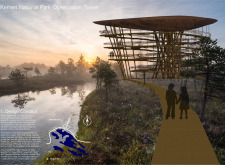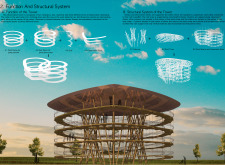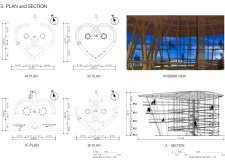5 key facts about this project
The tower represents an intersection of architecture and nature, embodying principles of modern ecological design. Its primary function is to offer an accessible observation point that enhances visitors' engagement with the ecological surroundings, allowing them to appreciate the unique biodiversity of the park. By integrating observation decks at various heights, the structure caters to a diverse audience, promoting inclusivity for families, nature enthusiasts, and individuals with mobility challenges.
Key elements of the tower include its organic form, which reflects the natural undulations of the local terrain. The design features a central spiral structure, made up of wooden columns that support expansive observation decks. This configuration creates a balance between open space and structural integrity, allowing for a smooth transition from one level to another via gentle ramps and integrated staircases. The ramps serve as both a functional pathway and an interactive experience, guiding visitors through a gradual ascent while offering moments to pause and take in the surroundings.
The materiality of the Kemeri National Park Observation Tower is a crucial aspect of its design. Utilization of local, renewable materials not only reinforces the structure’s ecological responsibility but also helps it integrate seamlessly into the environment. The use of logs provides structural support while maintaining a natural look, and sawn timber is employed for decking and railings, ensuring durability matched with aesthetic quality. Copper roofing adds to the longevity of the structure and introduces a weathered aesthetic that will harmonize with the surrounding landscape over time.
From a design perspective, the project uniquely employs a combination of traditional craftsmanship and innovative engineering solutions. The structural system balances load distribution through strategically positioned columns and roof trusses, while the incorporation of suspension ropes enhances the design's stability against wind forces. This combination not only ensures a safely accessible structure but also allows for visual lightness, contributing to an airy atmosphere that complements the natural setting.
Each observation deck presents a distinct perspective, encouraging exploration and interaction with the landscape. Visitors can enjoy panoramic views of the park’s ecosystems, enhancing their understanding of the environment. The architectural design promotes ecotourism by attracting visitors to experience the beauty of the bogs, fostering a deeper connection to nature.
The Kemeri National Park Observation Tower serves as a model of thoughtful architectural design that prioritizes both functionality and a respectful dialogue with its context. By focusing on sustainability and accessibility, this project highlights the importance of responsible design practices. Readers interested in exploring the architectural plans, sections, and overall design ideas behind the tower are encouraged to delve further into the project presentation for a more detailed analysis and a comprehensive understanding of its design principles.


























