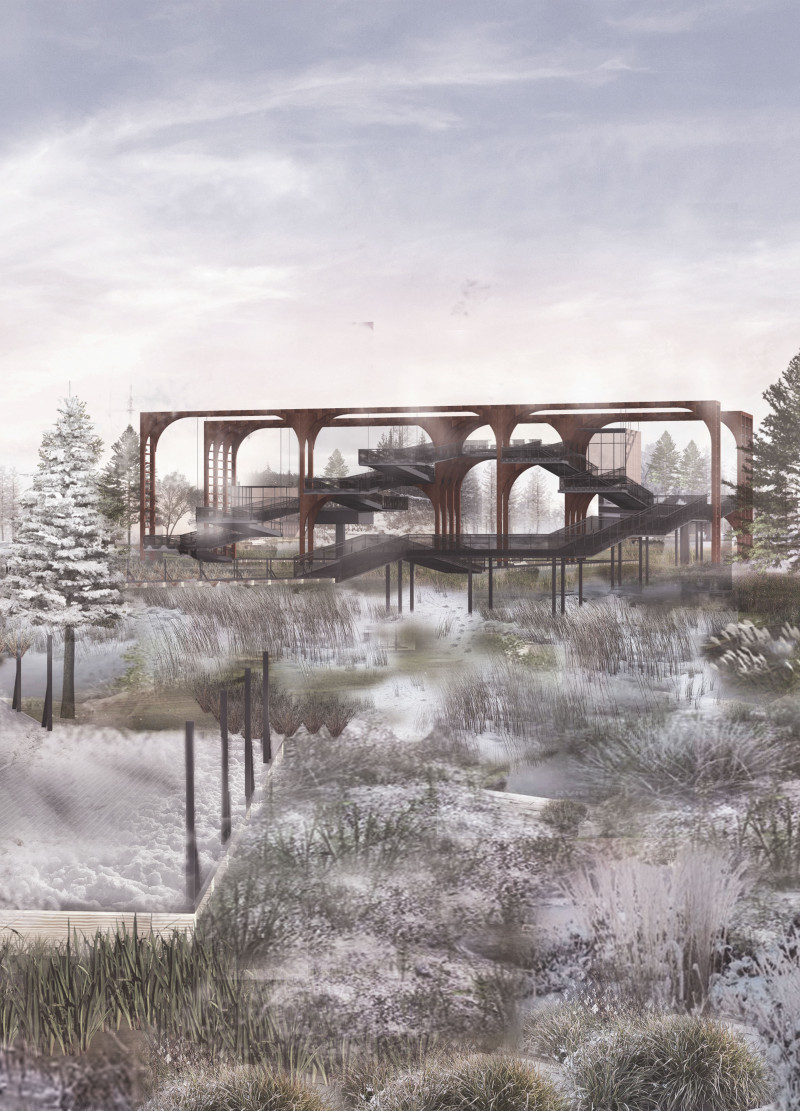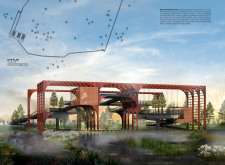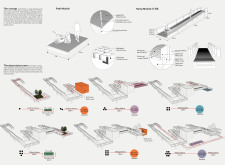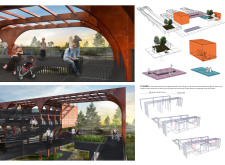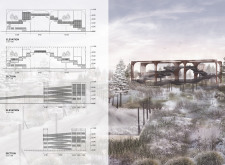5 key facts about this project
Functionally, the observation tower is a multi-tiered structure that facilitates a continuous flow for visitors, allowing them to ascend and descend through a series of open walkways. Each elevation offers a distinct perspective of the park's distinct features, including its diverse flora and serene water bodies. The design prioritizes accessibility, featuring ramps and pathways that accommodate visitors of all ages and abilities, including families with strollers. This inclusive approach broadens the scope of engagement with the landscape, ensuring that all individuals can connect with the natural beauty surrounding them.
Key elements of the design focus on materiality and structural expression. The use of Corten steel is significant; its weathered finish not only complements the natural tones of the park but also ensures durability against the elements, allowing the structure to age gracefully over time. Additionally, the integration of galvanized metal grating for the walkways promotes visibility to the ground below while also offering a sense of lightness and transparency, crucial for fostering an immersive experience. The structural integrity provided by galvanized steel columns and rails allows for open spaces that create an airy environment, enhancing the overall experience of elevation above the landscape.
A series of unique design approaches sets this project apart. The tower's tiered design not only contributes to its aesthetic appeal but also fosters a dynamic interaction between the structure and the environment. By allowing visitors to engage with the park at various heights, the architecture reflects the undulating nature of the landscape. This design choice enriches the visitor experience, as it affords opportunities for different viewpoints, encouraging exploration and discovery throughout the site.
Environmental integration is paramount throughout the project. The consideration of local ecology influenced the project's layout and material selection, with a focus on minimizing disturbances to the surrounding habitat. The careful arrangement of pathways and observation points allows for optimal views while promoting the preservation and appreciation of local wildlife.
The open areas nestled between structural elements serve as informal gathering spaces, inviting social interaction among visitors while still maintaining individual experiences of solitude in nature. This balance in design recognizes the need for both community spaces and personal reflection, which enriches the overall visit to the park.
In summary, the Kemerı National Park Observation Tower Project exemplifies how architecture can thoughtfully engage with natural landscapes. By embracing both functional and aesthetic principles, the project enhances the visitor experience while fostering a connection to the environment. For those interested in a deeper understanding of the architectural concepts at play, exploring the detailed architectural plans, sections, and innovative design elements will provide valuable insights into this well-considered project.


