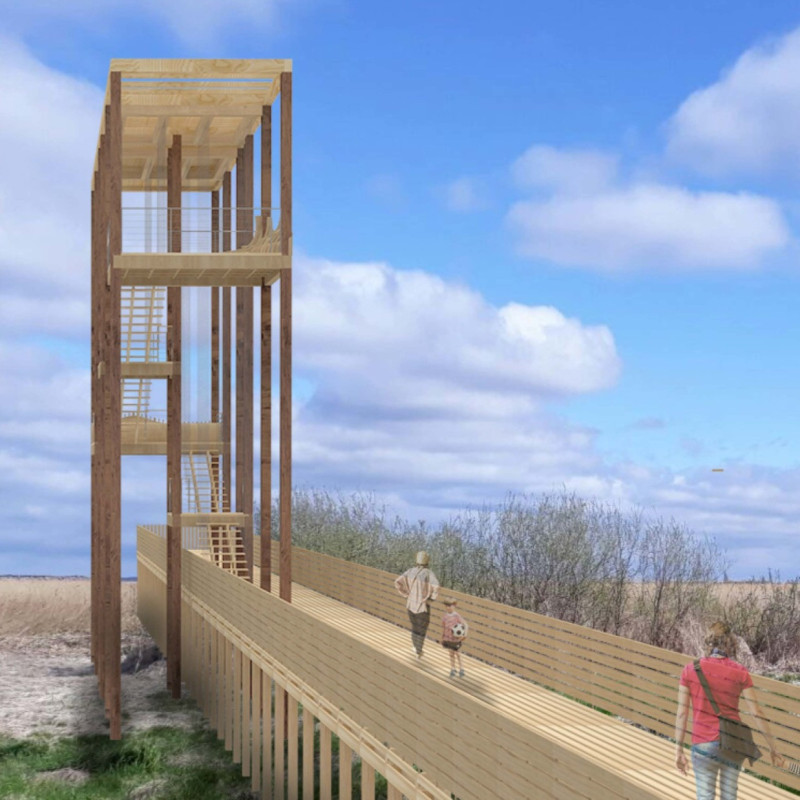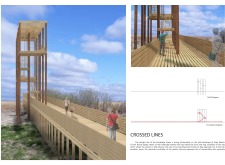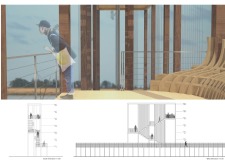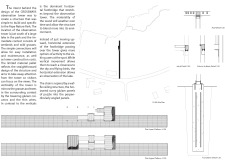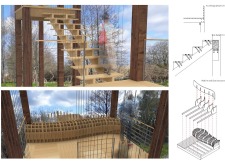5 key facts about this project
At its core, the project functions as an observation tower, allowing visitors panoramic views of the park's diverse ecosystem, including wetlands and expansive grasslands. The design emphasizes accessibility and encourages exploration, inviting people to engage with the beauty of the environment while providing educational opportunities about local ecology. The tower stands as a focal point within the park, designed to enhance the overall experience for individuals who come to enjoy the natural setting.
The design intricately balances vertical and horizontal elements, creating a strong architectural language that speaks to the natural context in which it is situated. The use of glued laminated timber (Glulam) for the vertical columns enables a lightweight yet sturdy structure that aligns with the environmental aesthetics. This material not only offers strength but also resonates with the surrounding trees, enhancing the tower's integration with its landscape. The footbridge connects various vertical levels of the tower and extends over the terrain, providing visitors with a seamless transition through the environment while minimizing disruption to the natural landscape. The decking, made from wooden materials, offers a warm and inviting surface that enhances the tactile experience of the users.
Glass panels incorporated into the design enhance visibility, allowing unobstructed views from different observation levels. This feature serves both functional and aesthetic purposes, providing safety while maintaining a transparent dialogue with the surrounding views. Wire balustrades complement this transparency, reinforcing the design's commitment to minimal visual interruption and allowing visitors to feel connected to their surroundings.
What sets the CROSSWAYS observation tower apart is its intentional design approach that emphasizes sustainability and community interaction. The careful selection of materials ensures that the structure not only stands the test of time but also aligns with conservation efforts within the park. By minimizing its ecological footprint through the use of durable, long-lasting materials, the design supports a sustainable approach to architecture.
Furthermore, the project promotes community engagement by encouraging visitors to gather and share experiences, potentially fostering discussions about the importance of conservation and the natural world. The layout and circulation design of the tower make it easy for visitors to navigate, from the ground level to the observation points, ensuring that accessibility is prioritized throughout.
The CROSSWAYS project embodies a unique architectural perspective that respects and enhances the natural environment, providing a model for future designs within similar settings. Through its thoughtful integration of nature and structure, the project encourages a deeper appreciation for the surrounding landscape while serving its intended function as an observation tower.
For those interested in further exploring the architectural details and ideas behind this project, including architectural plans and sections, a look at the various unique design elements will provide a comprehensive understanding of how this tower exemplifies a well-considered approach to architectural design in an ecologically sensitive context. Dive into the presentation materials to uncover the full scope of this fascinating architectural project.


