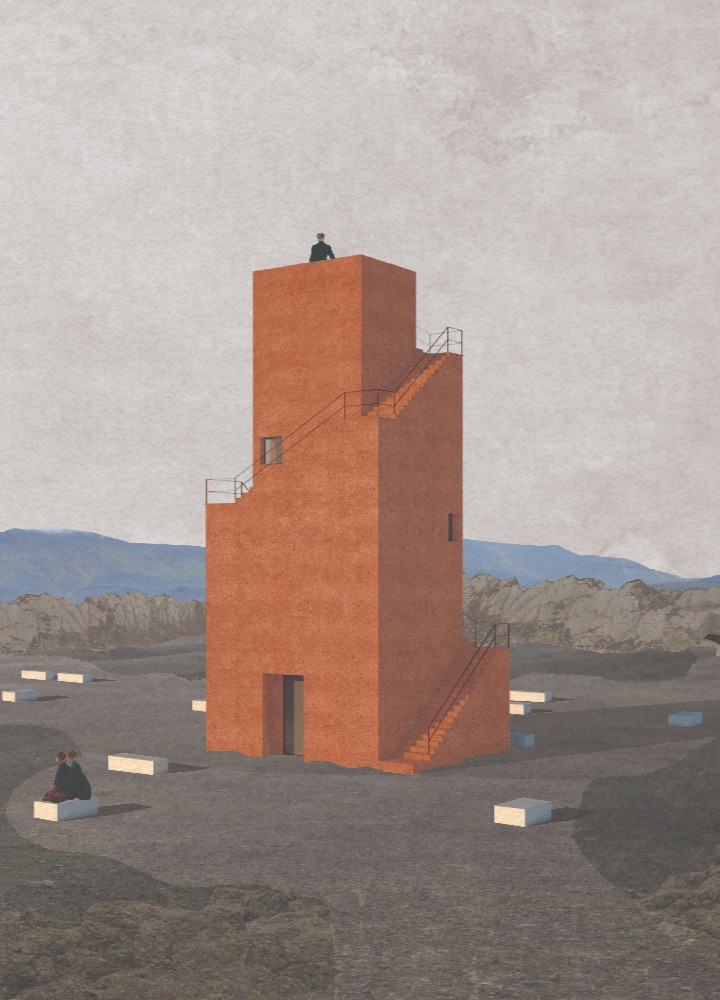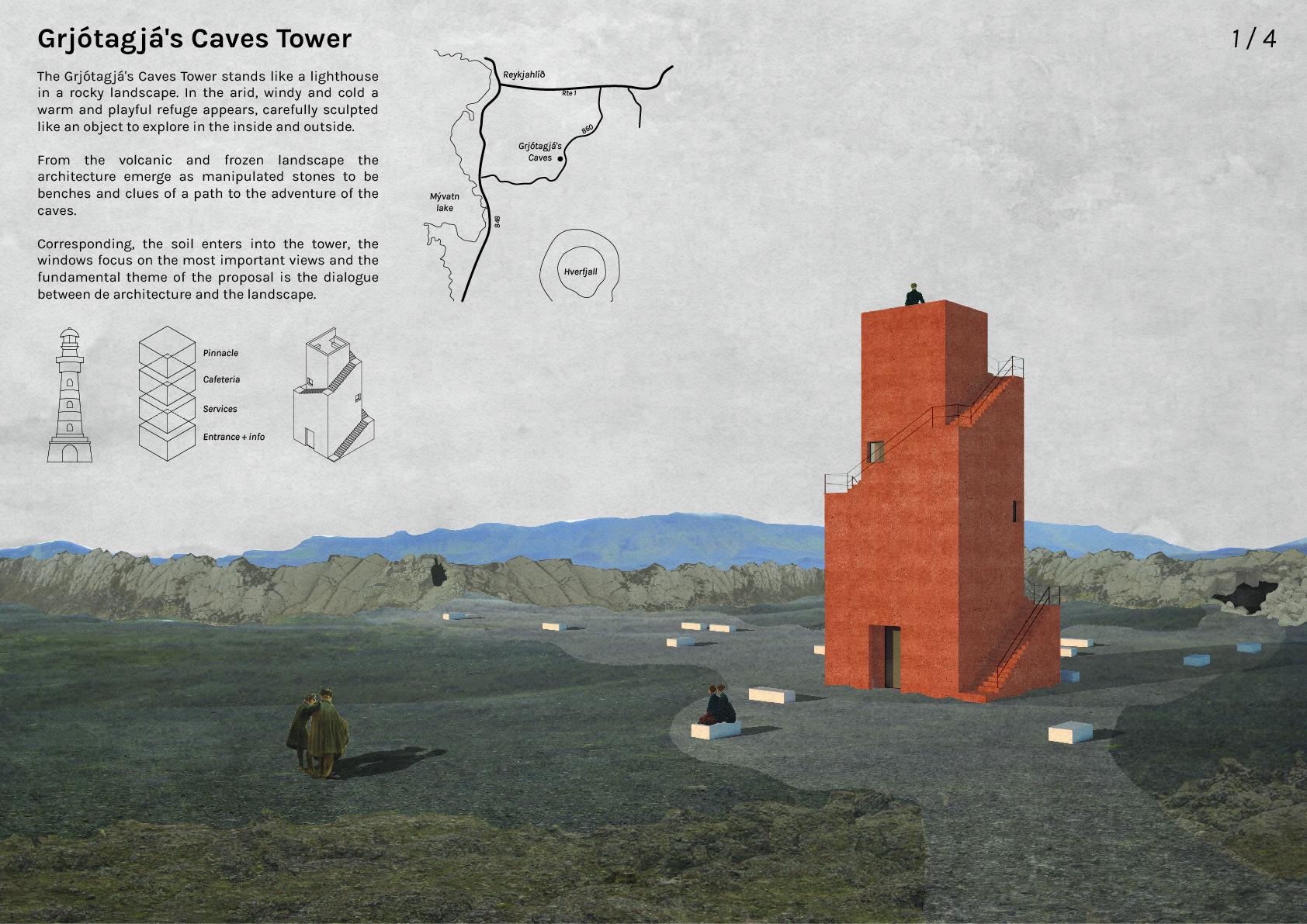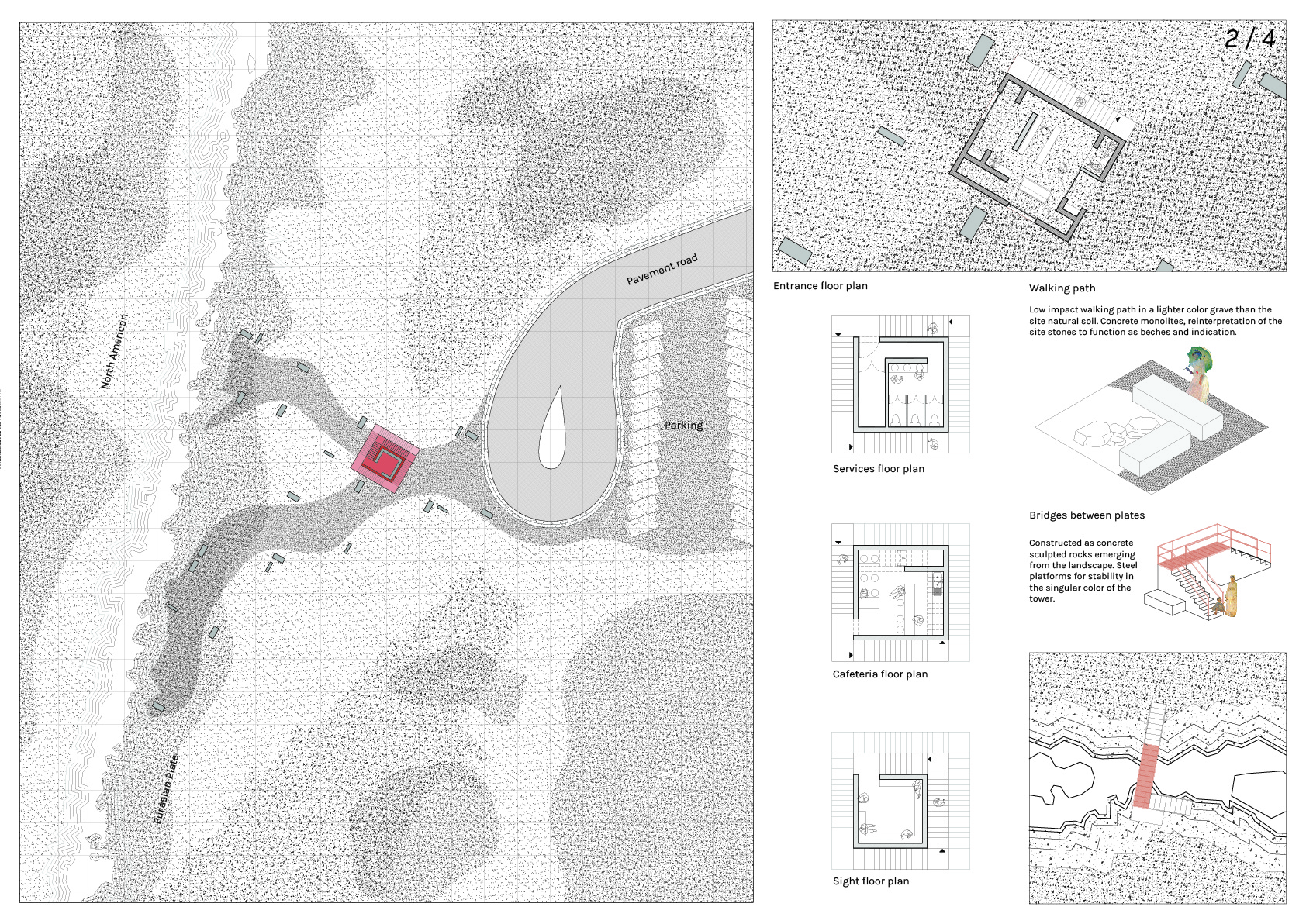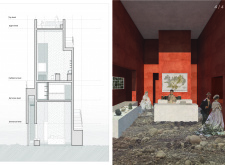5 key facts about this project
The design of Grjótagjá's Caves Tower is rooted in its context. By embracing the rugged terrain, the tower integrates seamlessly into the landscape, inviting exploration and curiosity. Its form is reminiscent of traditional lighthouses, representing guidance and safety within a wild and often harsh environment. The project demonstrates an articulate response to the unique geographical features of Iceland, capturing the spirit of adventure that characterizes this region.
Functionally, the tower is organized over several levels, each designated for specific activities. The top level serves as an observation platform, providing panoramic views of the surrounding caves and landscape, thus enhancing the visitor experience. This space encourages users to engage actively with their surroundings, appreciating the natural beauty that Iceland offers. Below this observation deck, a communal cafeteria area fosters social interaction among visitors, allowing them to share experiences and enjoy refreshments in a carefully curated environment. The service level addresses operational needs, ensuring comfort and accessibility for all visitors who venture to the site.
A significant aspect of Grjótagjá's Caves Tower is its thoughtful material selection. Concrete is the primary material used, chosen for its durability in the face of Iceland's unpredictable weather. This material serves not only as a structural element but also enhances the aesthetic impact. The concrete is tinted in warm hues, creating a visually welcoming presence against the often stark landscape. Steel components are incorporated for structural support, especially in the staircases and platforms, contributing to a sense of lightness while maintaining security. The extensive use of glass allows natural light to fill the interior spaces, creating a seamless connection between the indoors and the breathtaking exterior.
The design of the tower also emphasizes sustainability and minimal environmental impact. The integration of low-impact walking paths made from lighter-colored concrete facilitates easy navigation through the rocky terrain without disrupting the natural landscape. Seating areas fashioned from concrete reinterpret the local geological features, acting as functional art that invites visitors to pause and reflect on the beauty of their surroundings.
Unique design approaches can be observed throughout the project. The architectural decisions reflect a deep understanding of the site's cultural and natural context, allowing Grjótagjá's Caves Tower to resonate with its environment. The project stands as an exemplar of how architecture can serve both practical and experiential purposes, enhancing the relationship between people and nature without overpowering it.
Overall, Grjótagjá's Caves Tower provides an enriching experience for visitors, merging form and function within a stunning landscape. It captures the spirit of adventure inherent to the Icelandic wilderness while offering a space for refuge and contemplation. For those interested in exploring more about this architectural design and its intricate details, including architectural plans, architectural sections, and other architectural ideas, further investigation into the project presentation is encouraged. By engaging with this information, readers can appreciate the thoughtfulness and creativity infused into this distinctive project.


























