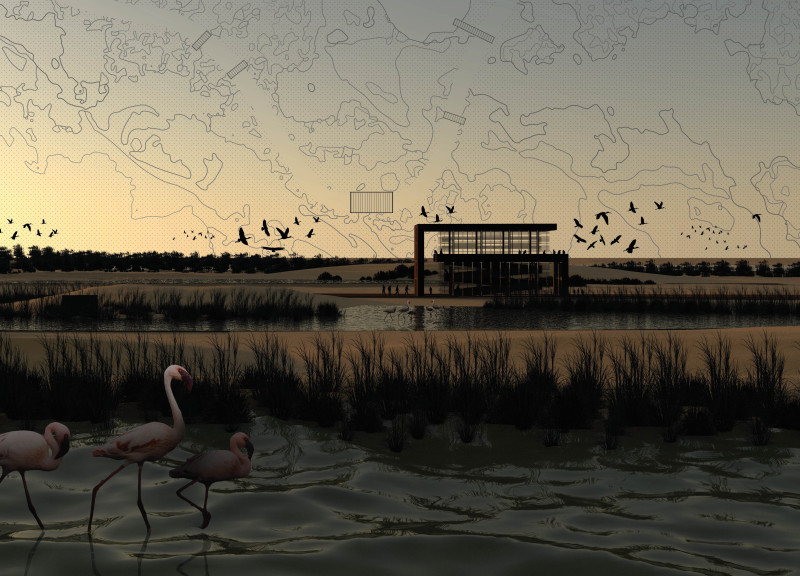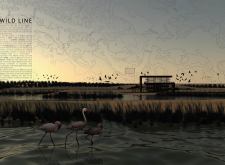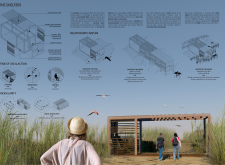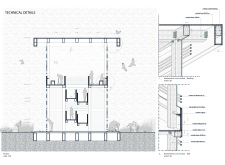5 key facts about this project
At its core, "Wild Line" represents a commitment to fostering a deeper connection between visitors and nature. The design accommodates various functions, including observation, education, and recreational activities. An observation tower, a series of modular shelters, and winding pathways come together to create a cohesive experience that invites exploration and learning. These carefully considered elements are designed to promote wildlife observation while simultaneously ensuring that visitors feel grounded within the wetland's unique ecosystem.
The central feature of "Wild Line" is the observation tower, a vertically oriented structure designed to rise from the landscape, providing panoramic views of the wetland. This tower encourages upward movement through a spiraling ramp, allowing visitors to ascend while gaining a deeper appreciation of their surroundings. The tower's geometry gracefully contrasts the relatively flat elements of the wetland, emphasizing a sense of elevation and enhancing the visitor experience.
Modular shelters are positioned throughout the reserve to serve different functions. Each shelter is adapted to its location—whether near water, marsh, or sandy areas—allowing visitors to enjoy varied experiences such as observing the vibrant wildlife or resting along the pathways. The design of these shelters emphasizes openness and permeability, creating visual connections with the environment and ensuring that sightlines remain unobstructed for optimal wildlife viewing.
The pathways within the project are integral to its overall design, guiding visitors through the reserve while connecting the observation tower and shelters. These pathways are designed with undulating forms, aligning with the natural contours of the land and encouraging exploration. The flow of the pathways enhances accessibility and provides a natural progression through different areas of the wetland, ultimately enriching the visitor experience.
Materiality is a critical aspect of the "Wild Line" project. Predominantly constructed with wood, the architectural design prioritizes sustainability and harmonizes with the natural surroundings. The use of wood contributes warmth to the structures and invites a tactile connection to the environment. Brise soleil, or sun shading, made of wooden slats, serves both aesthetic and functional purposes by regulating sunlight and minimizing heat gain in the observation tower and shelters. Metal frames reinforce the structures, ensuring durability without compromising the lightweight appearance that is central to the design ethos. Glass elements are included minimally, allowing for natural light while preserving unobstructed views of the wetlands.
Unique design approaches evident in "Wild Line" reflect a profound consideration of environmental context. The project’s fluid form mimics the continuous movement found in nature, facilitating interactions between visitors and their surroundings. The modularity of the shelters allows flexibility in use, accommodating various group sizes and activities while ensuring that each architectural element can adapt to its environment's characteristics. This adaptability is a testament to a broader awareness of ecological integrity, strongly aligning with current dialogues surrounding sustainable architecture.
Through this architectural project, "Wild Line" not only enhances the visitor experience but also provides spaces that are essential for education and scientific observation in the wetland ecosystem. The interplay of form, function, and materiality within the design promotes ecological stewardship, inviting visitors to appreciate the delicate balance of their environment.
For a more in-depth understanding of the project's architectural aspects, explorations of architectural plans, architectural sections, and other architectural designs and ideas are recommended. Engage further with the project presentation to uncover the layers of thought and creativity embedded within "Wild Line."


























