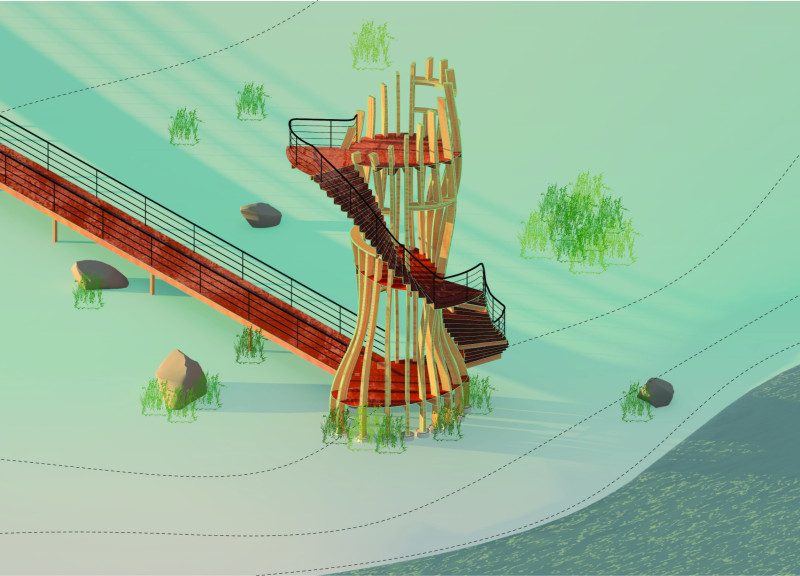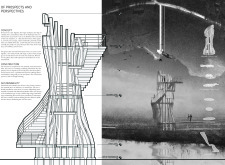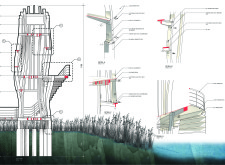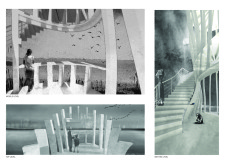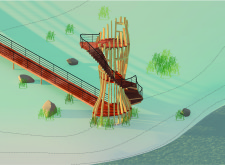5 key facts about this project
This project showcases a multi-level design, where each floor unfolds a distinct interaction with the environment. The bottom level grounds the building within the landscape, facilitating a smooth transition from the natural world into the architectural space. This area serves essential functions such as access and entry, laying the groundwork for the experiences that follow. As visitors ascend to the middle level, they encounter expansive views that encourage engagement with both the landscape and the architecture itself. This layer is deliberately designed to create a sense of openness, with visual connections that promote a feeling of spaciousness. Meanwhile, the top level culminates in an observation deck, offering the most expansive opportunities for contemplation and connection with the surroundings.
A significant aspect of the project is its unique approach to materiality. The structure utilizes laminated veneer lumber as its primary construction material, chosen not only for its strength but also for its ability to take on complex forms. Complemented by Corten steel elements, the design emphasizes durability while also appreciating aesthetic resonance with the natural environment. Concrete undertakes the foundational work to ensure stability, while steel bolts and brackets provide critical support to the architectural framework. Wooden beams are ingeniously incorporated to enhance both structural integrity and visual cohesion, reflecting an overarching theme of harmony with nature.
Circulation within the building is intuitively designed, featuring gracefully crafted spiral staircases that evoke a sense of flow and continuity. This element not only facilitates movement through the structure but also enriches the overall visitor experience, aligning with the project’s intent to encourage exploration and interaction. As users transition from one level to the next, they engage with the architecture in a way that feels both natural and organic, reflecting the project's conceptual underpinnings.
Sustainability is another defining characteristic of the design. The project emphasizes an environmentally conscious approach through efficient material use and strategic orientation. The elevation and design choices leverage natural light, minimizing reliance on artificial systems for illumination and climate control. By integrating seamlessly with the landscape, the architecture respects existing ecological systems, further solidifying its commitment to sustainable practices.
The aesthetic features of the project uniquely balance function with visual intrigue, presenting an architectural language characterized by fluidity and organic forms. This distinctive quality not only enhances the visitor experience but also fosters a deeper emotional connection between the structure and its users. The thoughtful detailing throughout the design reinforces this connection, encouraging visitors to engage more meaningfully with both the building and the environment.
In summary, this project stands as a testament to the possibilities inherent in contemporary architecture. It embodies a nuanced understanding of how spaces can encourage perception, memory, and interaction while offering clear functional benefits. To explore more about this project and its compelling architectural plans, sections, and designs, readers are invited to delve deeper into the project presentation for a comprehensive understanding of its architectural ideas and outcomes.


