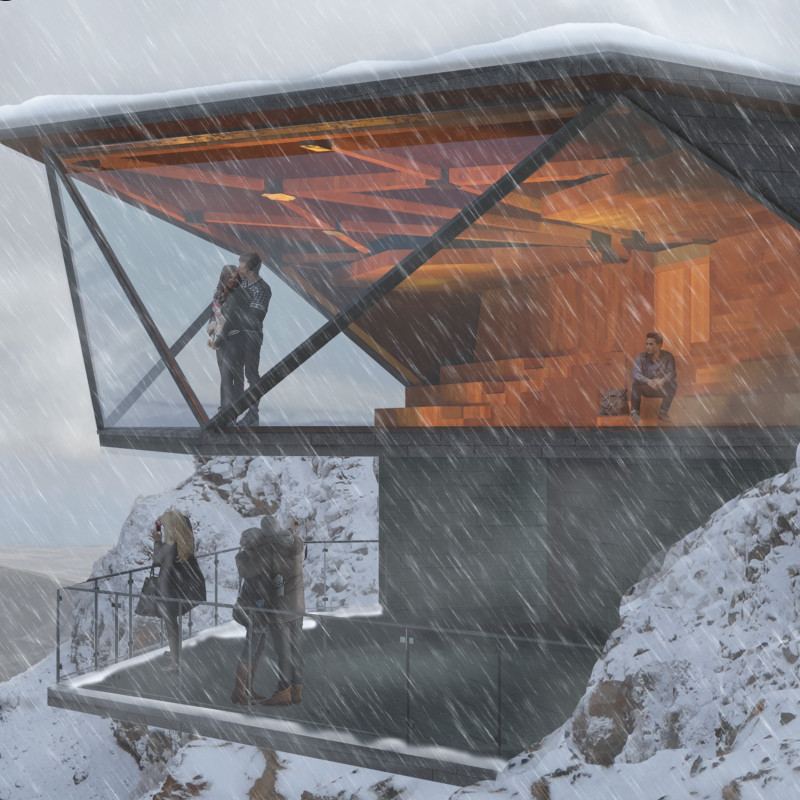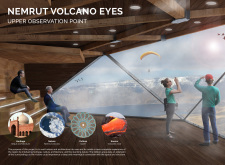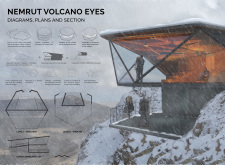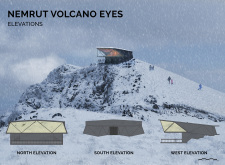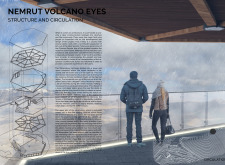5 key facts about this project
The project represents a harmonious blend of modern architectural principles and traditional cultural narratives. It emphasizes the importance of environmental context and aims to showcase the beauty of the natural world while honoring the area's historical significance. By incorporating local traditions, the design reflects a sense of place that resonates with both residents and tourists.
Functionally, the "Nemrut Volcano Eyes" serves as an observation platform, providing visitors with various vantage points to appreciate the stunning vistas of the volcano and the encompassing landscape. The project is designed with multiple levels, including an upper enclosed viewpoint for sheltered observation and a lower open-air area that encourages direct engagement with nature. These spaces are carefully curated to offer flexibility in usage, allowing visitors to choose the atmosphere they prefer based on weather conditions.
The materials selected for this project play a crucial role in its success. Volcanic rock, sourced from the immediate environment, serves as a key structural component, ensuring that the architecture is grounded in its context. This choice not only reinforces the building's connection to the landscape but also reflects a commitment to sustainability by minimizing transportation impacts. Alongside the volcanic rock, the use of timber adds warmth and a tactile quality to the interiors, while large glass panels provide unobstructed views and natural light throughout the space. The metal framework that supports these glass elements contributes to the modern aesthetic while ensuring durability and structural integrity.
Unique design approaches are prominent throughout the project, particularly in the use of geometric forms to invoke cultural symbolism. The incorporation of shapes such as hexagons and circles serves to represent meaningful theological concepts, emphasizing unity and harmony. This geometric language is not just a visual strategy; it embodies the architectural ideas rooted in both the local culture and historical context.
The interior design further reflects this attention to detail, creating inviting spaces that encourage contemplation and engagement. Thoughtfully designed circulation routes guide visitors through a sequence of experiences, enhancing the sense of discovery. By integrating both open and enclosed environments, the architecture invites users to move comfortably between indoor comfort and outdoor exploration.
In summary, the "Nemrut Volcano Eyes" project is a well-conceived architectural endeavor that artfully balances functionality, cultural resonance, and environmental sensitivity. Its thoughtful design illustrates how architecture can serve as a bridge between past and present, between culture and nature. To gain a fuller understanding of the nuances of this project, including its architectural plans, sections, and design specifics, readers are encouraged to explore the project presentation further for a detailed insight into its architectural ideas and principles.


